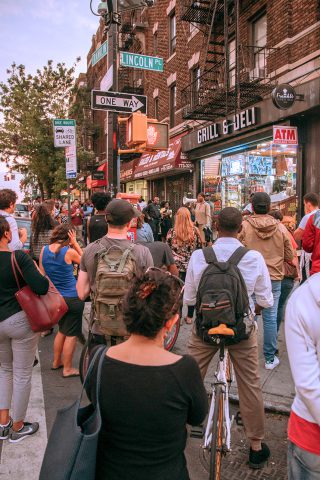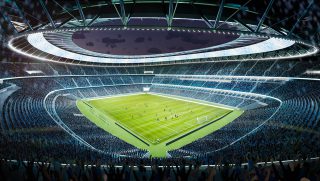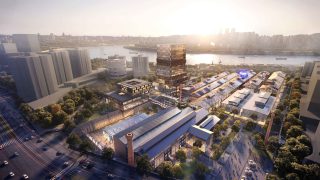← Archive home
The iconic Nakagin Capsule Tower in Tokyo is being demolished, but it has secured a second life in the metaverse. Chief Information Officer, Alistair Kell, explains the science.
However, the tower will live on in both the real world and the metaverse, thanks to a digital model, created by BDP.
The Nakagin Capsule Tower in Tokyo, a landmark of the post-war Japanese Metabolism architectural movement, is being demolished due to disuse and disrepair.
The tower, built in 1972, featured 140 self-contained prefabricated capsules attached to two concrete towers. Kisho Kurokawa, one of the founders of Metabolism, designed the building for Tokyo’s “salarymen” or company-loyal white-collar workers.
In 2022, we were approached by KKAA to create a digital model of the tower. Both practices are part of the Nippon Koei group of companies, so this was a great opportunity to collaborate on digital-led project design.
We were provided with record drawings from KKAA and began to source as much additional material about the tower as could be found. Modelling of the architecture, structure and MEP were progressed in the Autodesk REVIT platform, with BIM360 used for model viewing and commenting between Tokyo and the UK.

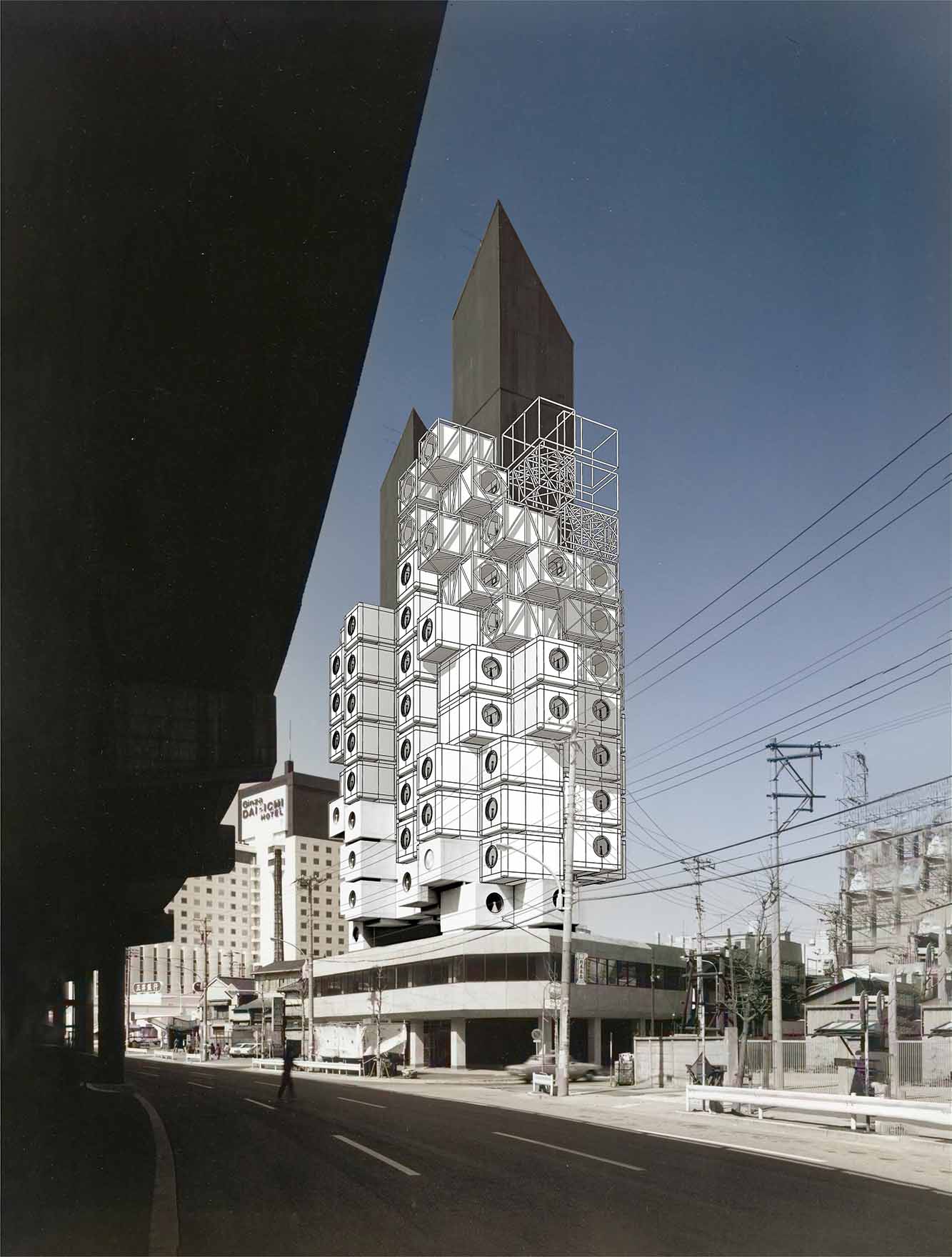
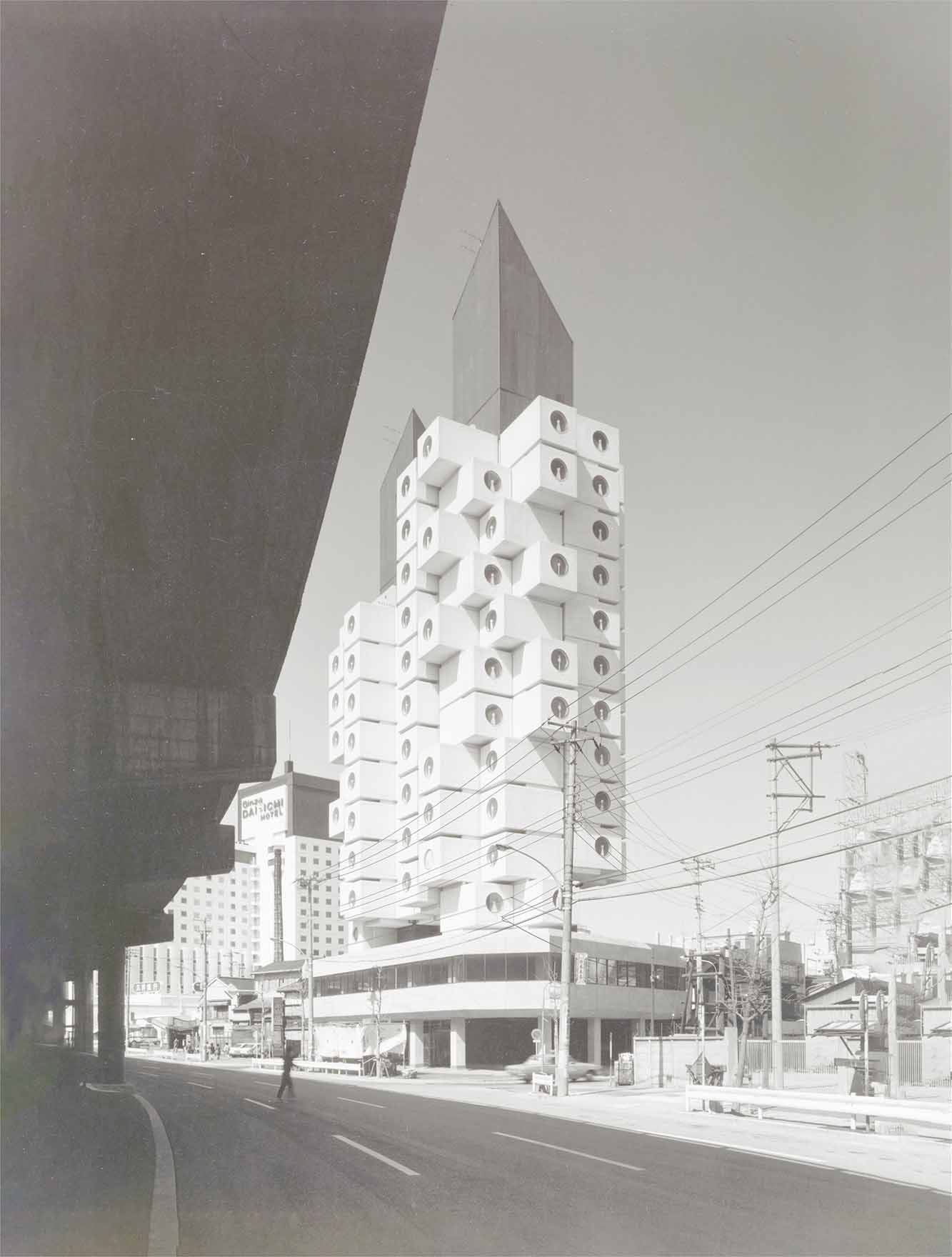
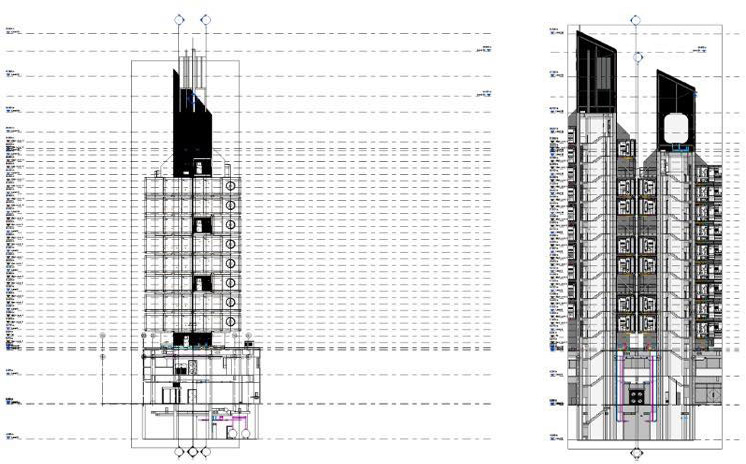
The team received approximately 70 record drawings, all 50 years old and in Japanese, but managed to find historic information on the building from photographs and videos. Although there were 140 capsules in the building, the team produced detailed models for FF&E, MEP, and architecture for eight design variants.
The model went through about a dozen iterations, and the team had to communicate the changes made due to buildability issues. We had to make sure that we were communicating the changes, and they were understood and accepted by the architects. Some of the discussion ended up being around things like the structural frame for the capsules: the drawing suggested one thing and then record photographs of fabrication clearly showed something else. Another related to the privacy screens and blinds on some of the windows, but understanding and agreeing the actual installed locations, rather than what was identified on the original drawings, took a little bit of time. We were trying to get the character of the building as accurate and as correct as it could be before demolition was completed.
The digital model means there are now two NFTs of the Nakagin Capsule Tower for sale: one for the metaverse and the other for the real world. There is a clear intent that this is not just about recreating the building: it’s also about the ethos behind the design having a second and lasting life.
The metaverse NFT provides one person (one company) in the world with the right to not only recreate the tower, but to rent or sell it to others. Although the tower was initially sold as a residential condominium, there are no restrictions on how it can be used in the metaverse, so new applications and communities can be created by optimising or customising the design.
By buying the real world NFT and by using 3D CAD data, developers and contractors can construct the Nakagin Capsule Tower in real space, and lease or sell it to others. In the reconstruction, KKAA will provide the necessary cooperation to reconstruct the tower in accordance with the laws and regulations of each country around the world.
However the Nakagin tower reappears in this world or the digital world, the chance to be involved in a building as iconic as the Capsule Tower in this way was an interesting venture for everyone involved and for BDP. This project could set a precedent and alter the future of historic buildings, and the public’s relationship with them. There’s a lot to still be explored and many questions that still need to be answered. For example, will we see the emergence of collectors of digital historic buildings in the metaverse? Only time will tell.


