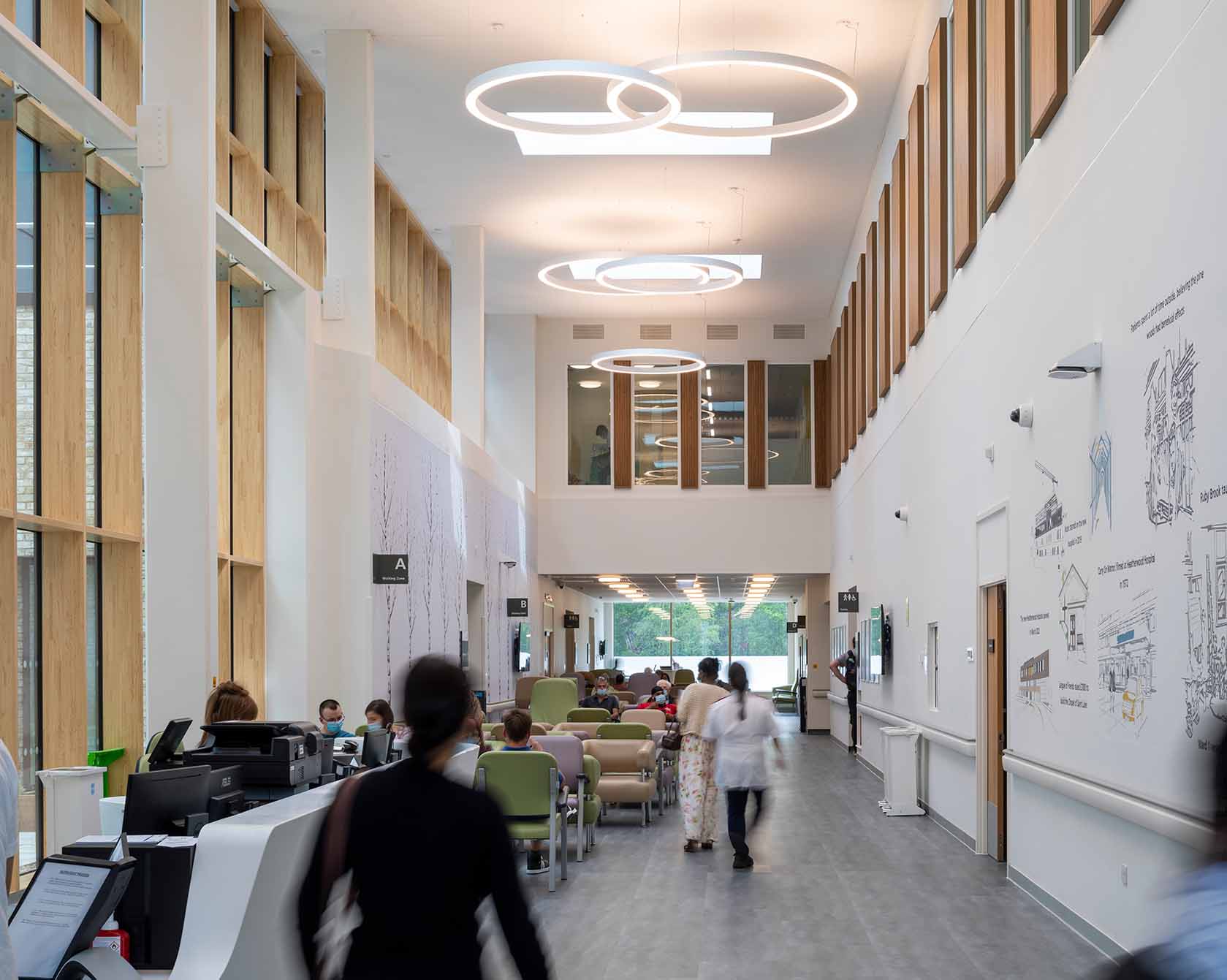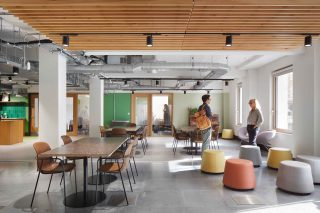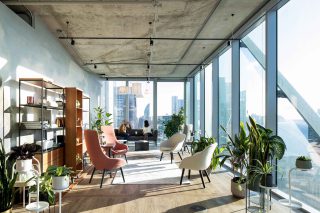← Archive home
A year after Heatherwood Hospital, the new specialist planned care facility opened in Berkshire, architect, Sean Woodhead explains its positive impact on the health of the region.
The new £98m Heatherwood Hospital is an elective facility focused on orthopaedic and high volume / low acuity procedures, set within beautiful woodland surroundings. In addition to its six ultra clean theatres, four of which are dedicated to orthopaedic procedures, it features a 48-bed inpatient unit, plus outpatient and diagnostic facilities for cardiology, radiology, lithotripsy, physiotherapy and orthodontics.
“Hospitals can be stressful and intimidating places so biophilic design was key to our approach to create a calm and restorative environment that supports wellbeing and recovery.”
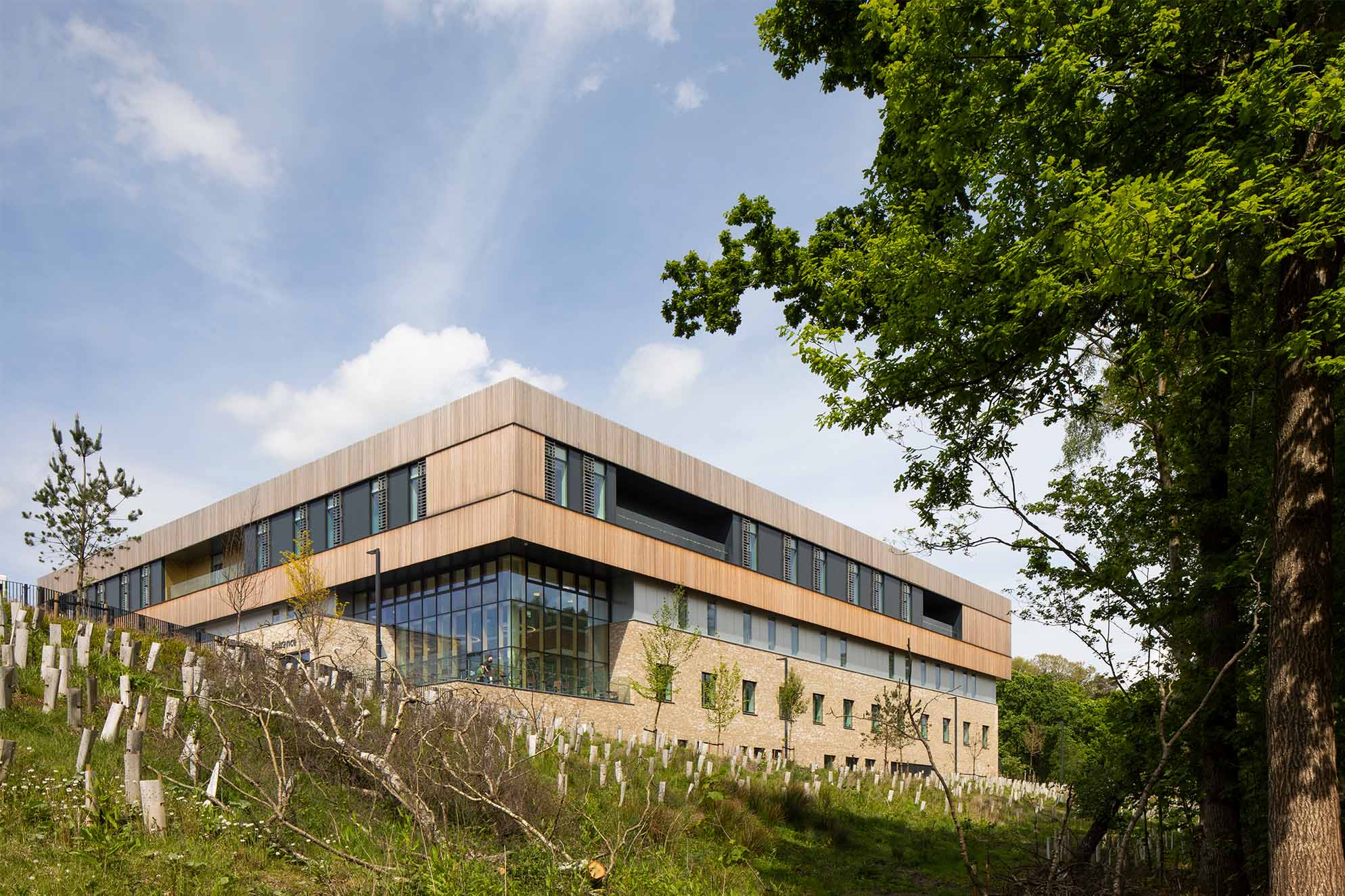
Hospitals can be stressful and intimidating places so biophilic design was key to our approach to create a calm and restorative environment that supports wellbeing and recovery. Our aim architecturally was to design an uplifting public space, promoting access – both visually and physically – to the surrounding woodland to enhance therapeutic benefits. All rooms have views over woodland, access to terraces and fresh air. Inpatient accommodation is located on the top floor; a ‘treehouse’, with close views into the woodland canopy. Staff bases are naturally lit with access to private terraces.
The communal courtyard which links the main hospital with the GP hub and administration building includes semi-mature arboretum trees and sensory planting. A sheltered roof garden offers a pleasant and relaxing view. Outside, a large biodiverse pond area helps attenuate storm water run-off. Its terraced access down to the water encourages safe interaction with aquatic life and nearby nature walks.
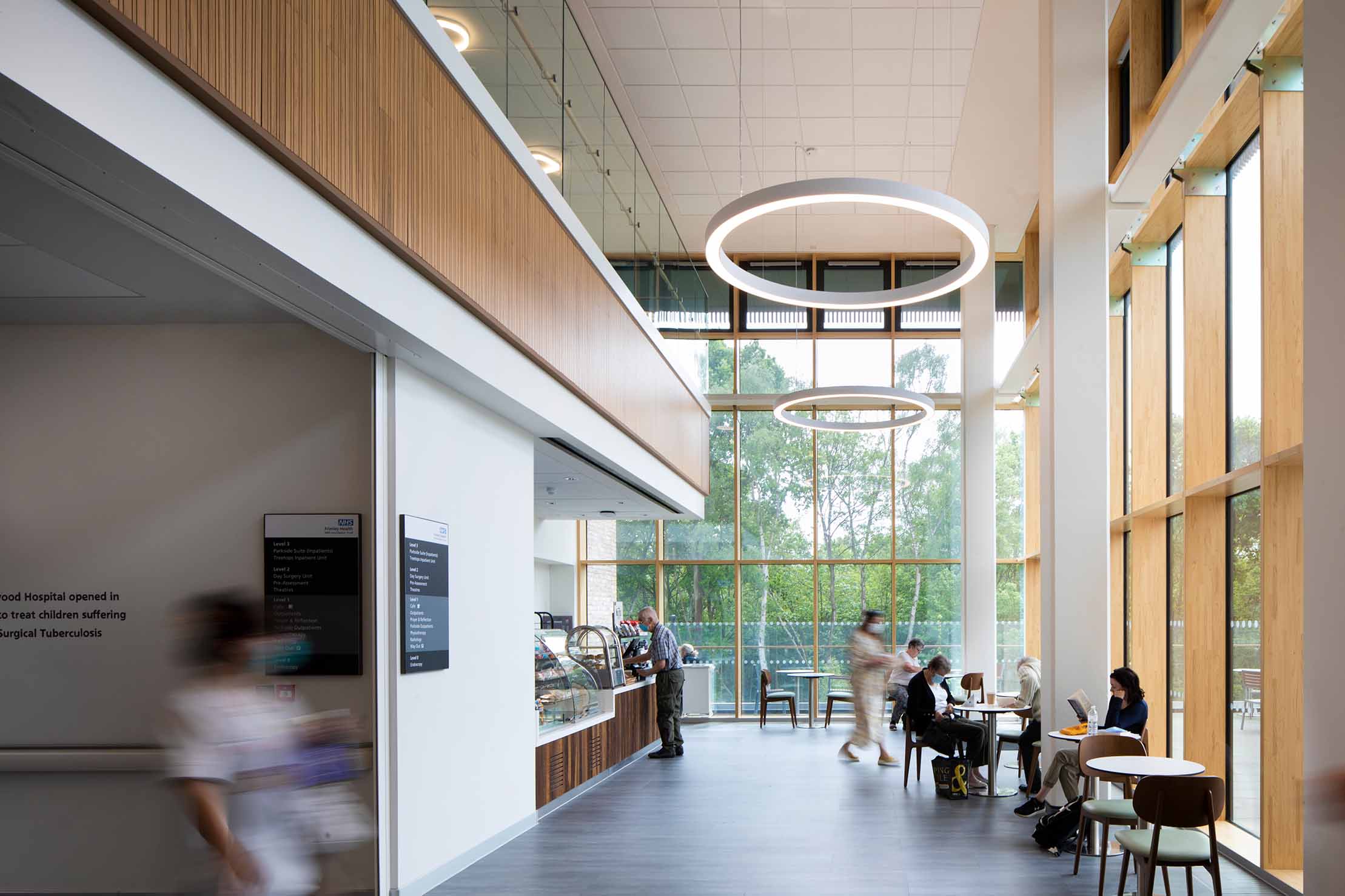
The simple building form and compact footprint combined with a highly insulated envelope, limited areas of curtain walling and the use of LED lighting throughout results in a building which is highly efficient in energy use. The use of timber cladding and hybrid curtain wall and window systems have also reduced the quantity of embodied carbon. Two large air source heat pumps and a large PV array on the roof provide additional energy savings.
A compact layout minimises travel distances, internally and externally. The outpatients’ department and entire ambulatory entrance floor, operates as a digitally-enabled one-stop shop of clinical services for patients; offering a consultation, imaging and procedure all in one visit with efficiency and safety, reducing stress and travel.
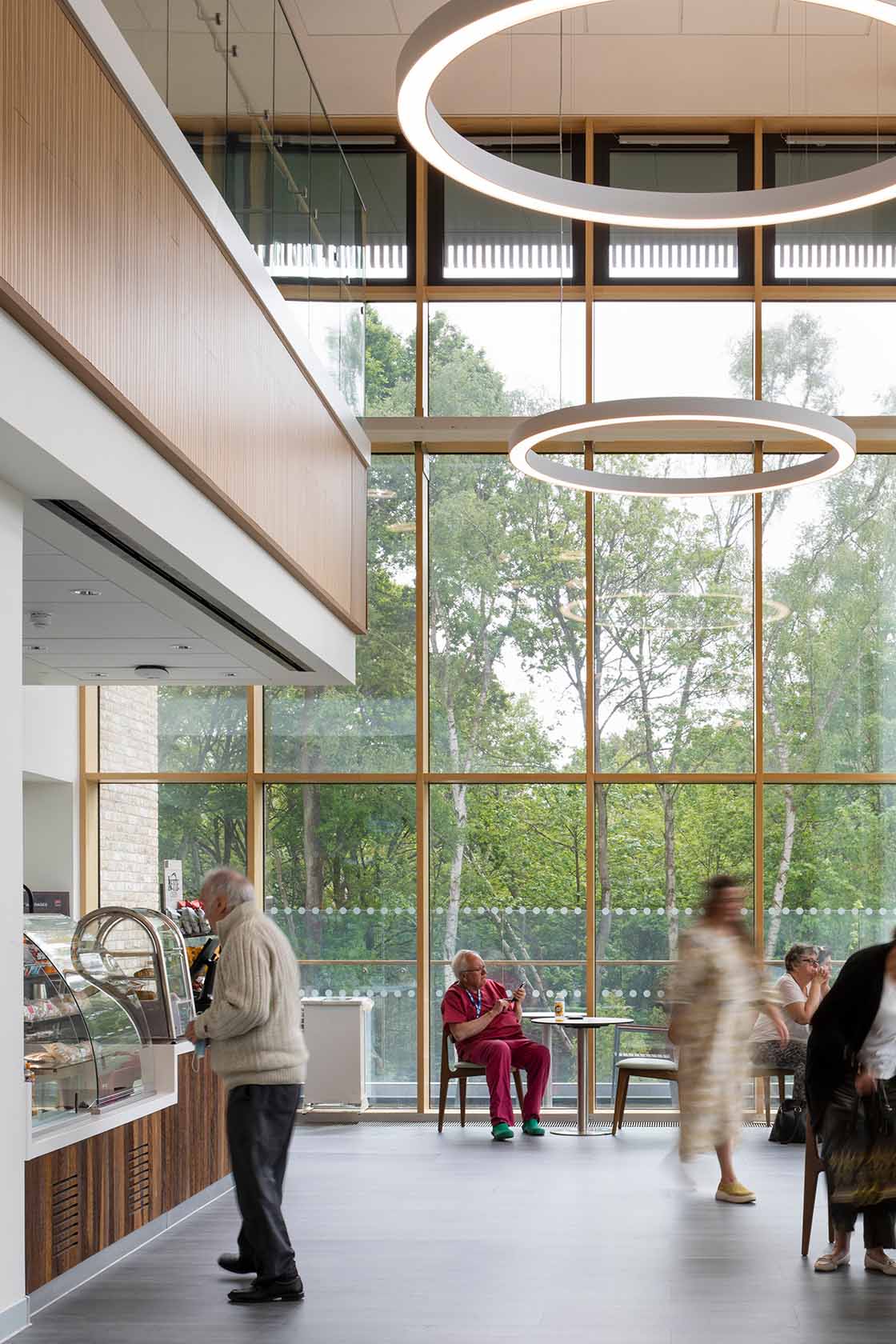
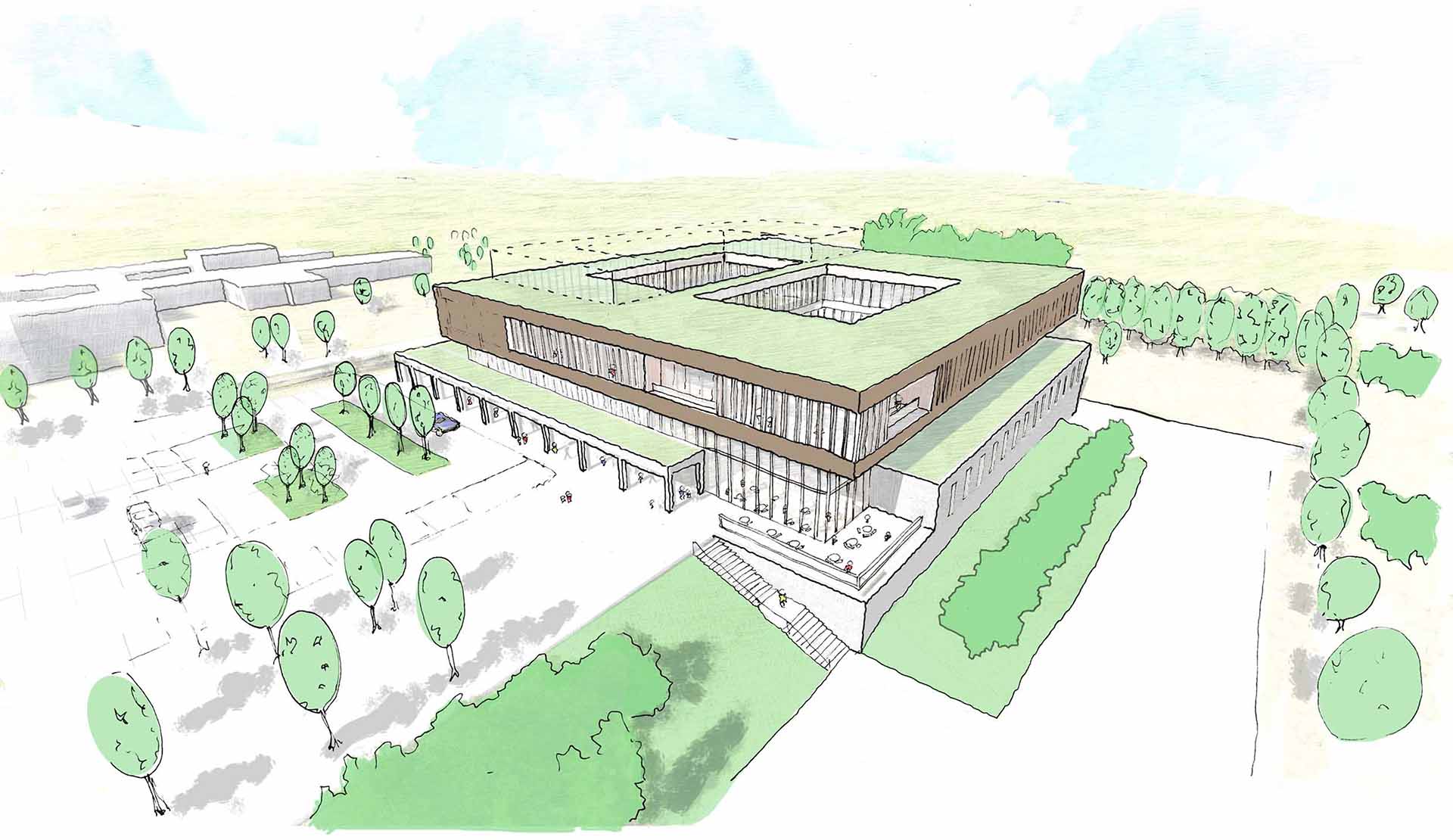

“Our aim architecturally was to design an uplifting public space, promoting access – both visually and physically – to the surrounding woodland to enhance therapeutic benefits.”
“The new facility aims to double the number of patients visiting Heatherwood each year to 168,000 over the next decade.”
All surgery is set across one floor, with expansion space for two more theatres if needed, without compromising clinical efficiency. Theatres are paired so staff can easily move from one to the other. Innovative ways of working increase the number of operations that can be carried out; working six days a week and trialling orthopaedic ‘super weeks’ where surgeons doubled the number of weekly joint replacement procedures from 40 to 80 by performing up to ten joint replacements daily by working between two theatres.

Waiting times for knee and hip replacements have been reduced, with more than 1,000 joint replacements performed in the last ten months – up 20% on pre-Covid figures. The hospital has also successfully reduced the length of time patients stay in hospital; 40% of patients are discharged within 24 hours.
The day surgery operates a ‘medi-room’ model of care; its design and layout informed by Post Occupancy Evaluation analysis from Frimley Park Hospital. Following consent, the patient is allocated a medi-room for the duration of their stay. From this multi-functional room, they will change, meet with the anaesthetist and surgeon and wait in gown for their procedure. Following the operation and a short time in the first stage recovery unit, the patient will return to their medi-room for second stage recovery, before changing and being discharged. This approach brings many benefits including improved dignity, with no shared waiting in gowns and a larger space to make changing easier, with company for the patient if desired.
Separating clinical pathways improves efficiencies; bringing together specialist services could form part of the future of healthcare. By enabling access to nature, daylight and fresh air through best practice design, together with optimising layout with built-in flexibility, patients experience better health outcomes and reduced recovery periods. The wellbeing of all users of the building is supported.
This model supports the Trust’s wider goals of rationalising their services across all sites, by centralising elective services in Ascot and positioning acute and emergency care elsewhere. The new facility aims to double the number of patients visiting Heatherwood each year to 168,000 over the next decade.
