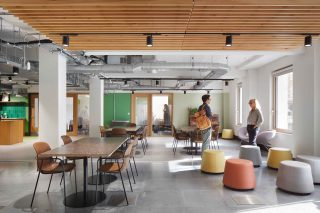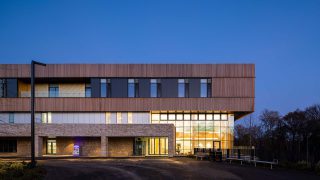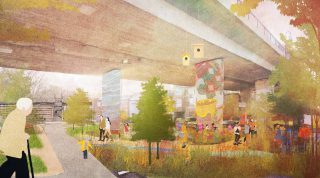← Archive home
Teresa Tirado, Architect
As architects, we have a responsibility to communities, to the environment and to future societies.
And now, more than ever we are looking at solutions to some of the most pressing social and environmental issues. That may sound hyperbolic or alarmist and it is usually phrased and positioned in a gentler way but many of us know that we have to work harder as designers to improve and enliven saturated cities in environments where new build opportunities are limited.
So how do we do it?
Could many issues be partly solved by introducing new uses for old buildings? Could we use an old retail store to create a new Secondary School which is open to the local community, for example? Can we find more opportunities to repurpose an existing asset, whilst addressing climate change and meeting the need for local urban regeneration?
Of course, the challenge of improving already-developed cities is a common one and repurposing existing, underutilised land or structures, should be our first port of call.
At BDP, we have applied our collective responsibility and innovative thinking to the city of Exeter in the UK. This is a city with a rich history and promising retail sector but we realised there’s a noticeable gap in recreational spaces within the urban core.
The Liveable Exeter initiative, set to materialise by 2040, seeks to address this and other urban challenges. With prominent retailers vacating central locations, buildings like Debenhams and Argos stand vacant, presenting an opportunity for adaptive reuse projects in the heart of the city.
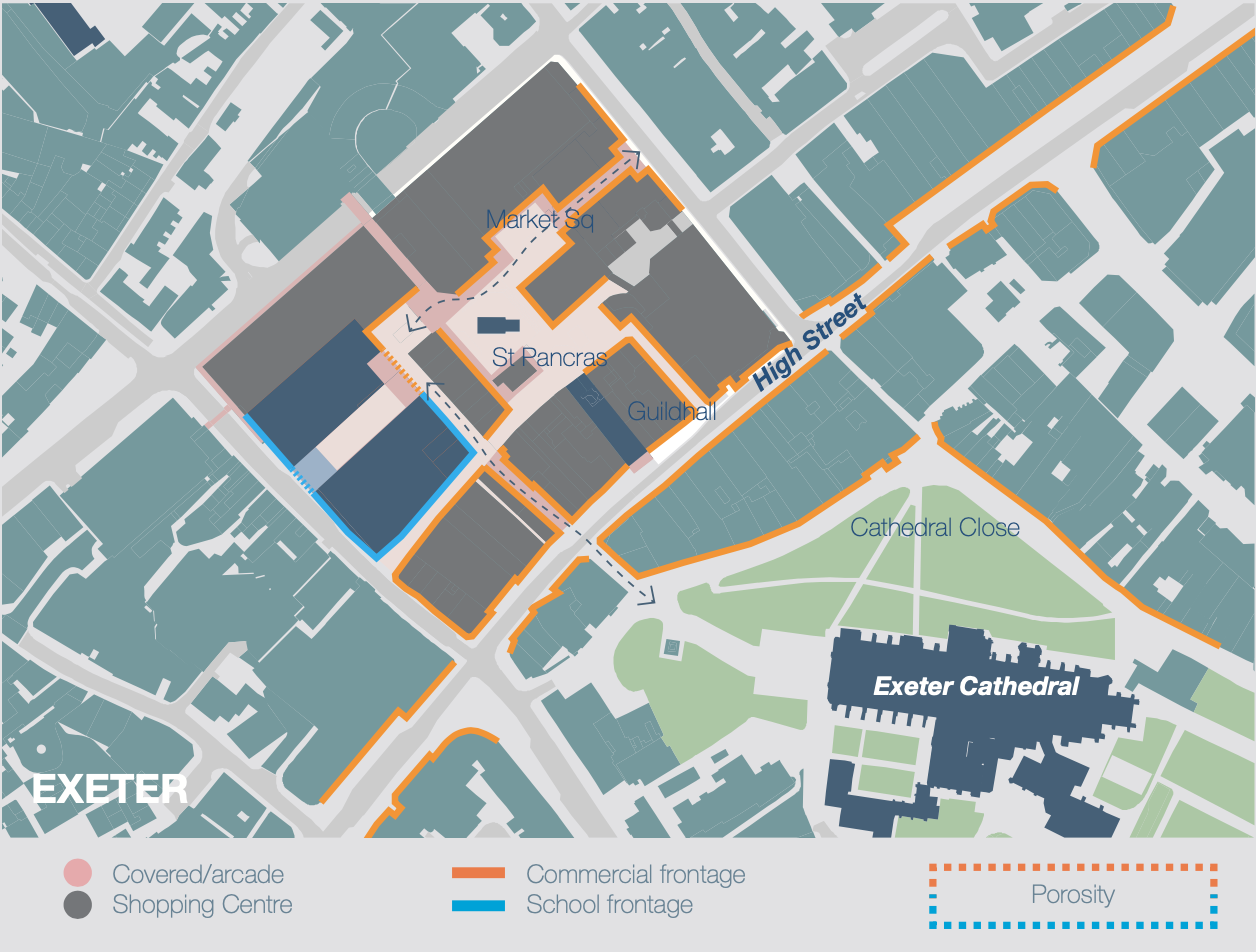
So our recent proposal for the RIBA’s Department for Education design competition does just that. It explores the possibility of a conversion of a major retail unit, which now stands empty in Exeter’s Guildhall Shopping Centre into a secondary school and community hub.
While repurposing such spaces often poses logistical challenges, including complex layouts and safety considerations, we know that innovative design strategies can mitigate these obstacles and create places that people want and need.
The vision for this particular building extends beyond traditional educational spaces, aiming to create a multifunctional centre. It’s what we are calling a “learning oasis” within the city. We prioritise sustainability, incorporating elements like natural light and greenery to enhance the learning environment and promote environmental stewardship. We know from our experience that spaces like this improve air quality, engage students in active learning and reduce incidents of truancy. Designs like this go beyond aesthetics and sustainability, they have long term, social benefits for our cities.
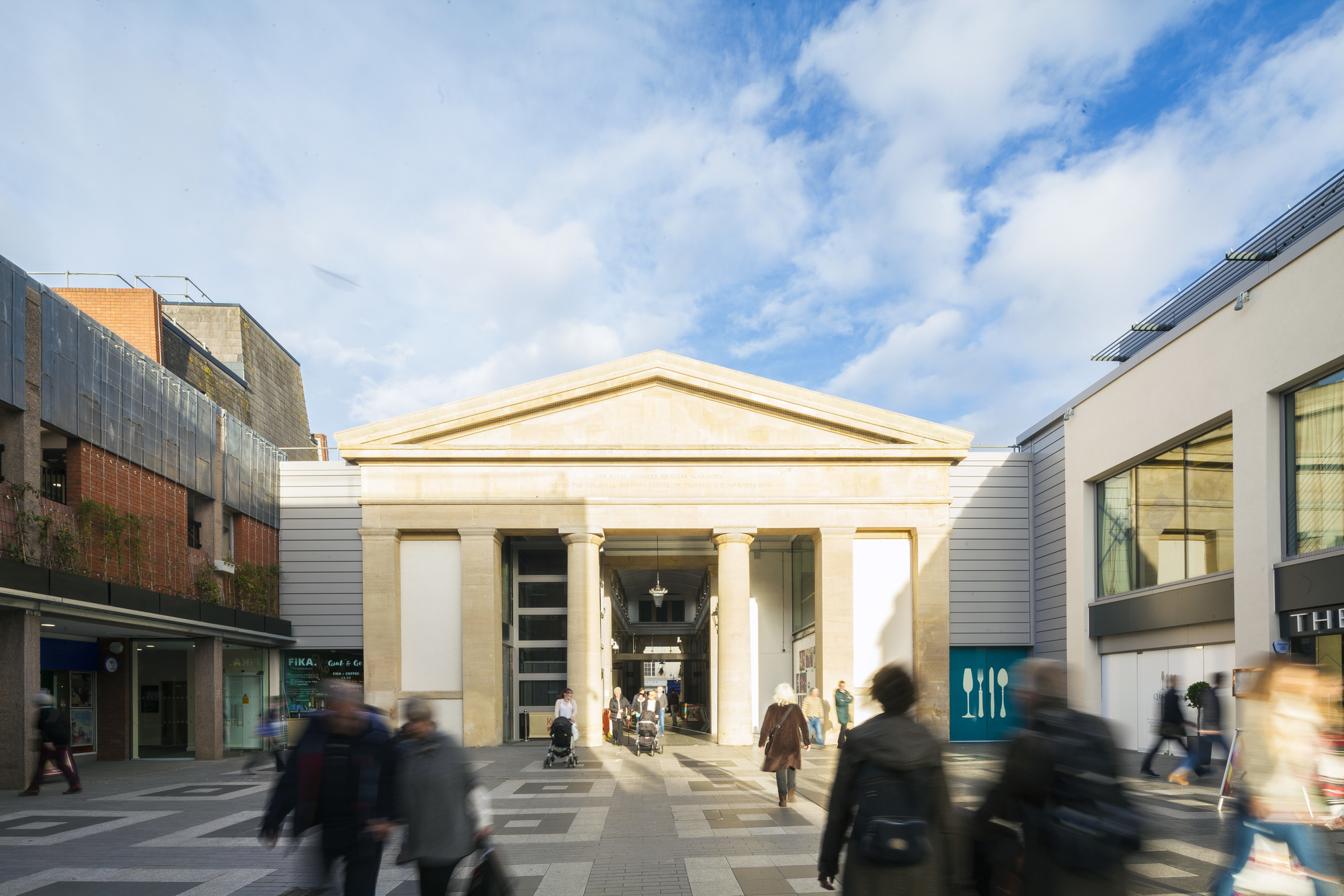
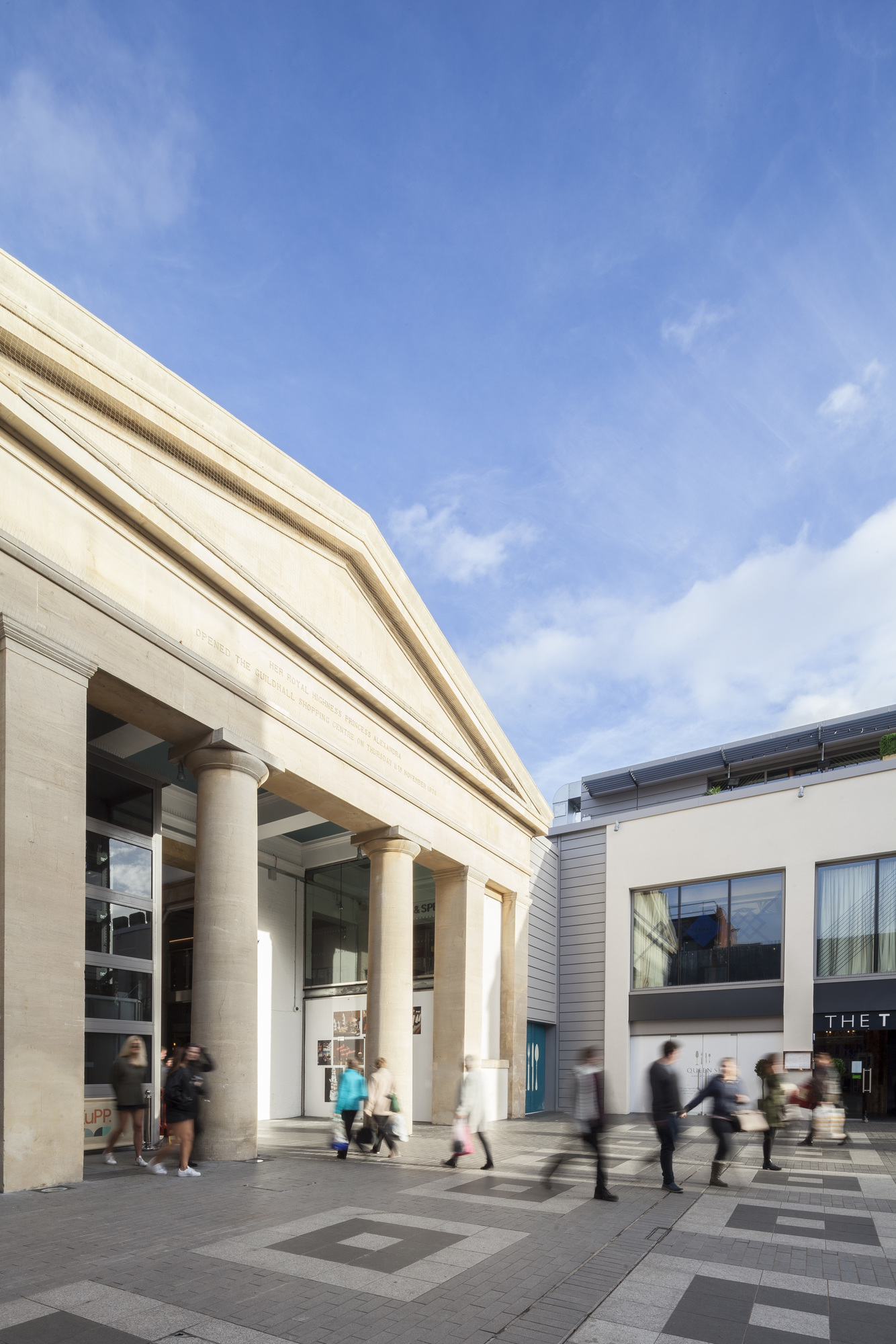
Moreover, we advocate for community integration, envisioning the school as a space accessible to all residents beyond school hours. By opening up facilities like sports areas to the public, we foster community engagement and create a sense of ownership. We move from a model of place-making to place-keeping!
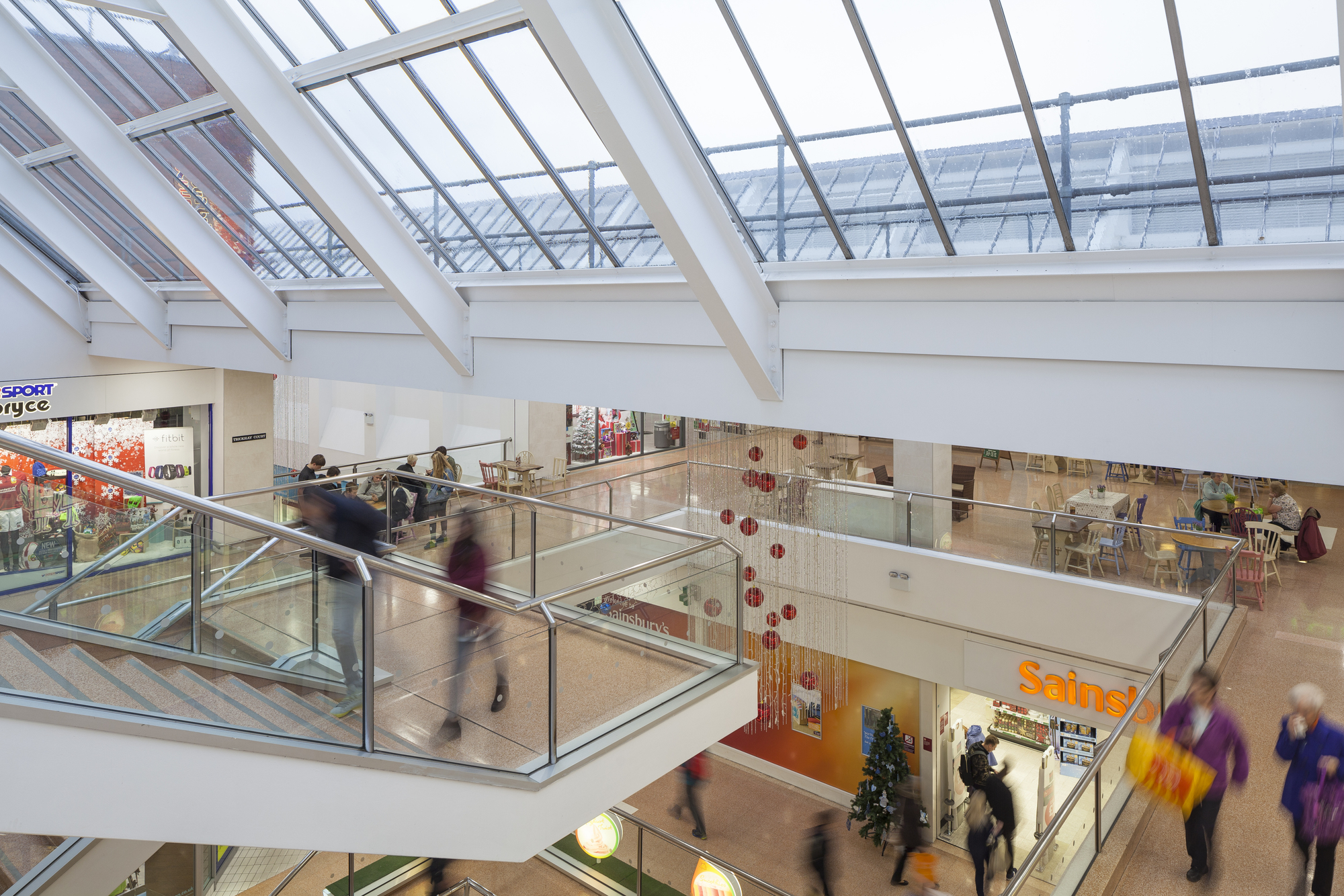
As we develop more ideas like this, we require careful reinterpretation of existing structures and their connection to urban landscapes. This process often includes innovative approaches such as the removal of cluttered sections to create inviting central areas, allowing natural light to permeate deep floor spaces. We design the building to retrospectively house biophilic walls, lightwells and PV panels. Integration of modular learning pods within the building’s framework facilitates flexible use and informal gatherings. Sustainability plays a key role, with a focus on utilising the building’s structural features for energy efficiency and repurposing underutilised spaces like rooftops for rainwater harvesting, beehives or other green initiatives. It all adds to the mix of uses and to increasing advocacy for it all. It intensifies the feeling that public buildings are accessible and that they can be used by everyone.
In Exeter, this idea is opening up the opportunity for a disused space to become a beacon of inclusion and activity and it is a brilliant way to energise the public realm and skyline without demolition and carbon hungry building techniques.
In essence, repurposing old structures represents a pragmatic and sustainable approach to urban renewal, offering tangible benefits for both residents and the broader community.
And our idea isn’t just for Exeter. We think old buildings in other cities could become community hubs too. By turning them into healthy and functional places that work for the city but can also be used for people to meet and have fun, we can make our cities better for everyone.
So, let’s get creative and make our cities more exciting places to be!


