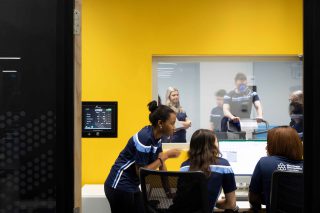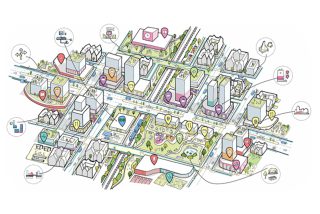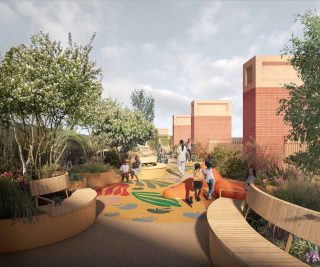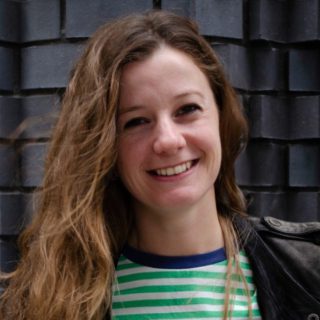← Archive home
Architect, Björn Bleumink explains the thinking behind two creative education campus designs in The Netherlands.
Education can determine how people live the rest of their lives. At school you discover the world, step by step. You learn who you are, what you are good at, and what you’d like to become. So, providing successful, sustainable learning environments that support that process is crucial to the development of young minds. Promoting health and wellbeing is a vital aspect in helping every young person to achieve their potential.
Each of our school projects starts with a blank piece of paper and the aim to create an inspiring place to learn but our work is also driven by a strong connection to nature and outdoor learning. We want to embed our school buildings in the landscape in which it sits, in the community that it serves. Our designs create places that foster new skills and create passionate, knowledgeable young people but that also provide indoor and outdoor facilities for the community to use. This places education in the centre of daily life.
For example, the Metropolis Lyceum will form a new and vibrant educational hub at a central location in the north of Amsterdam. Its design is based on creating a sustainable community, creating connections to the neighbourhood and supporting a circular economy.
The design translates the school’s future-oriented educational vision to a modern building, where students can enjoy freedom of learning within a clear framework. Education spaces are clustered by type of subject and grouped around a common breakout space. A central social route meanders through the building, connecting practical teaching labs which display the innovative education to the school’s interior as well as its surroundings. The route promotes connections between students, local communities, businesses, and social organisations, so that all can be part of the educational concept through the seamless intermingling of lectures, presentations, and projects.
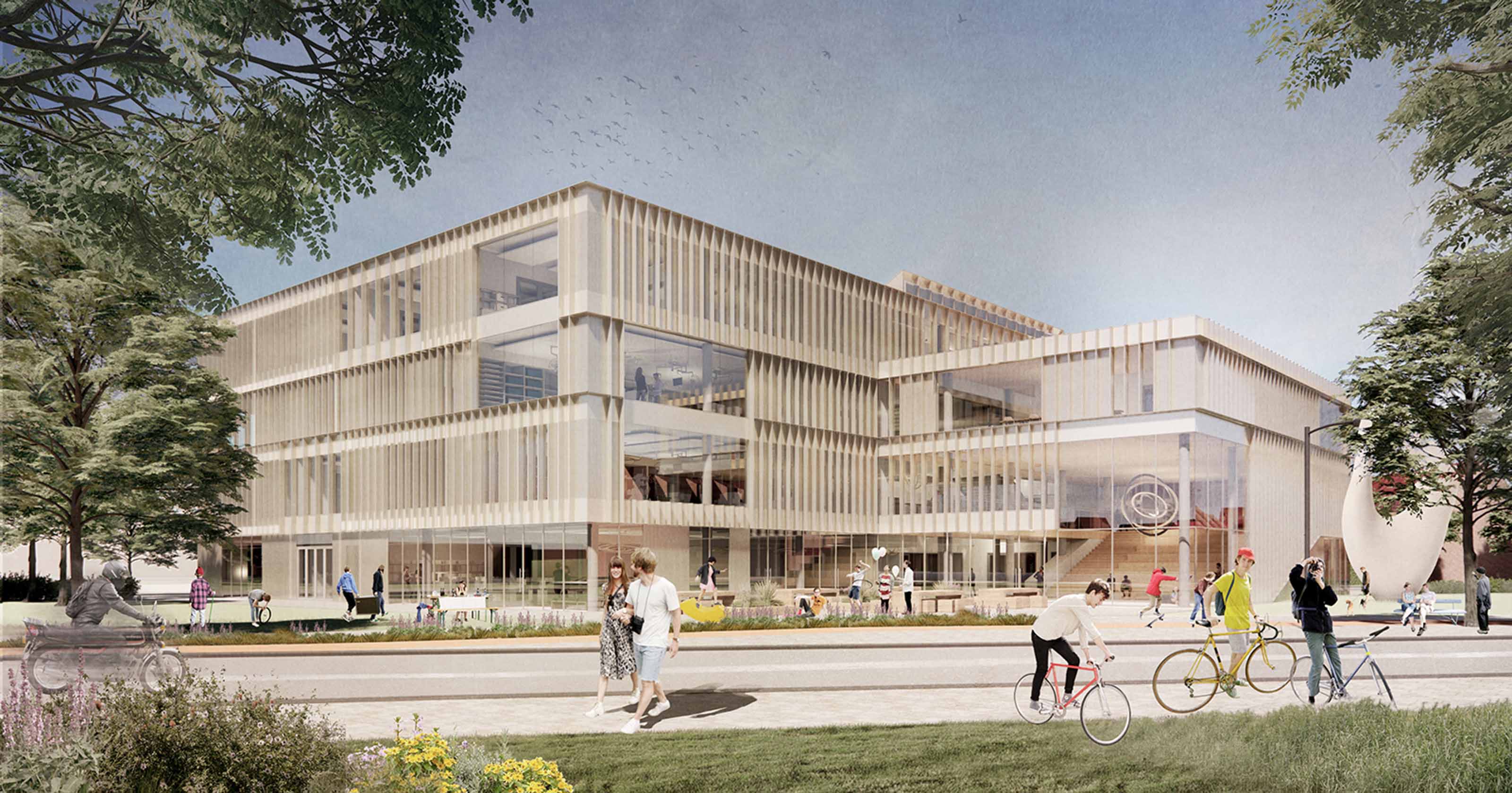
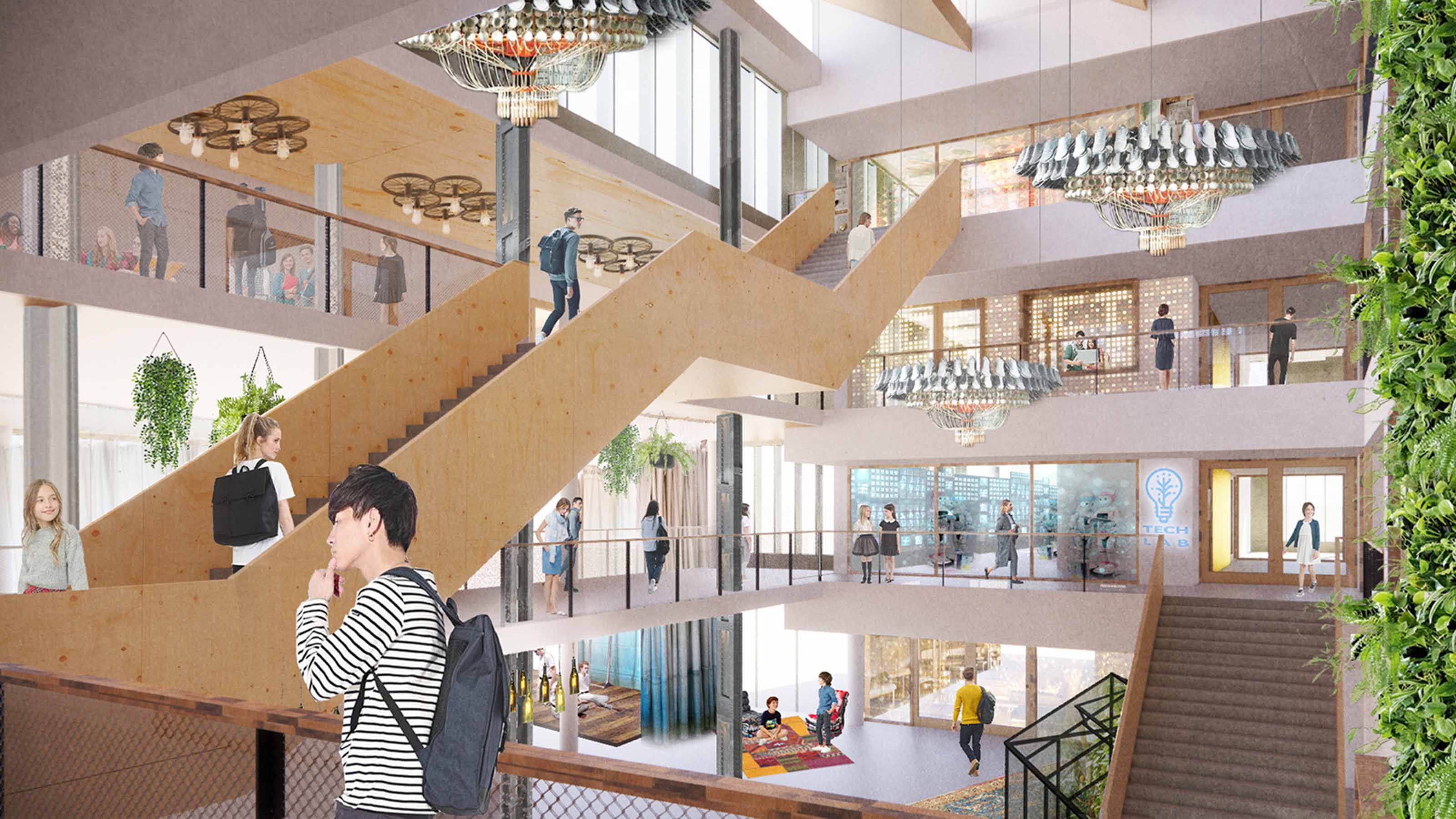
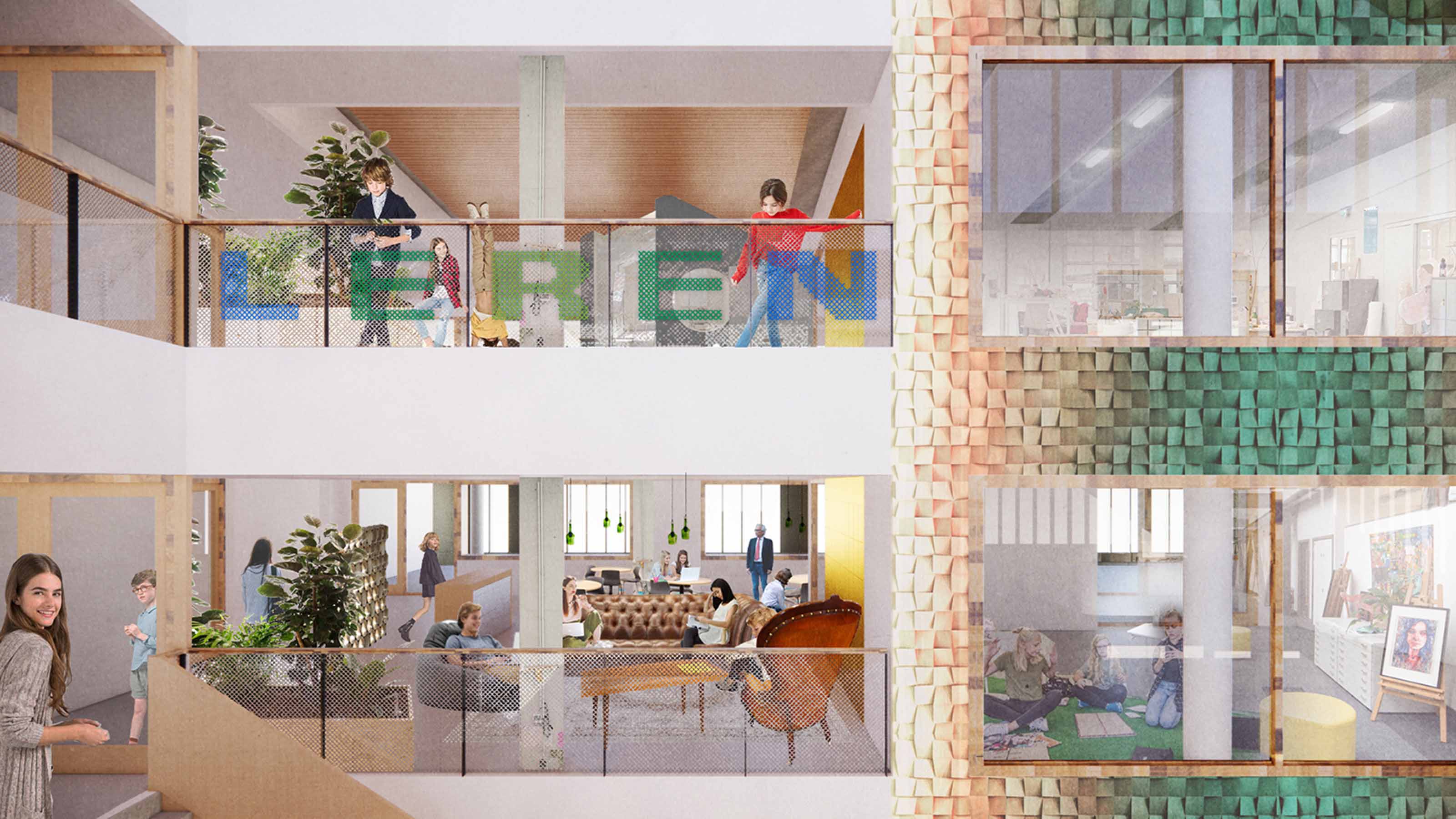
A circular economy will be created by including recycled wooden ceilings, harvested from the existing school and wooden hollow-core slabs and a structural frame from reused steel columns. Making these elements visible in the interior and explaining its whereabouts stimulates young minds to embrace circular economy thinking.
The building’s massing and layout was parametrically designed to provide an optimal educational climate. The practical teaching spaces face north to enjoy daylight, without overheating and vertical fins on the facades reflect sunlight to reduce the need for cooling while maintaining the views of the park alongside the famous Noord-Hollands Canal.
Similarly, in Lemmer, the new Zuyderzee Lyceum will be a beacon for planet-friendly living and learning, with a timber façade and roof structure designed to interweave with the Frysian polder landscape.
The building is organised around two hearts: one where students can socialise, and one with a focus for self-study and working around which the classrooms fold. The central staircase will be used as an auditorium and meeting place for learners and connects learning plazas on the first floor with short walkable routes from the entrance. It’s a simple, clear, and flexible plan providing a variety of learning spaces. The students will be encouraged to move the furniture to create appropriate learning settings.
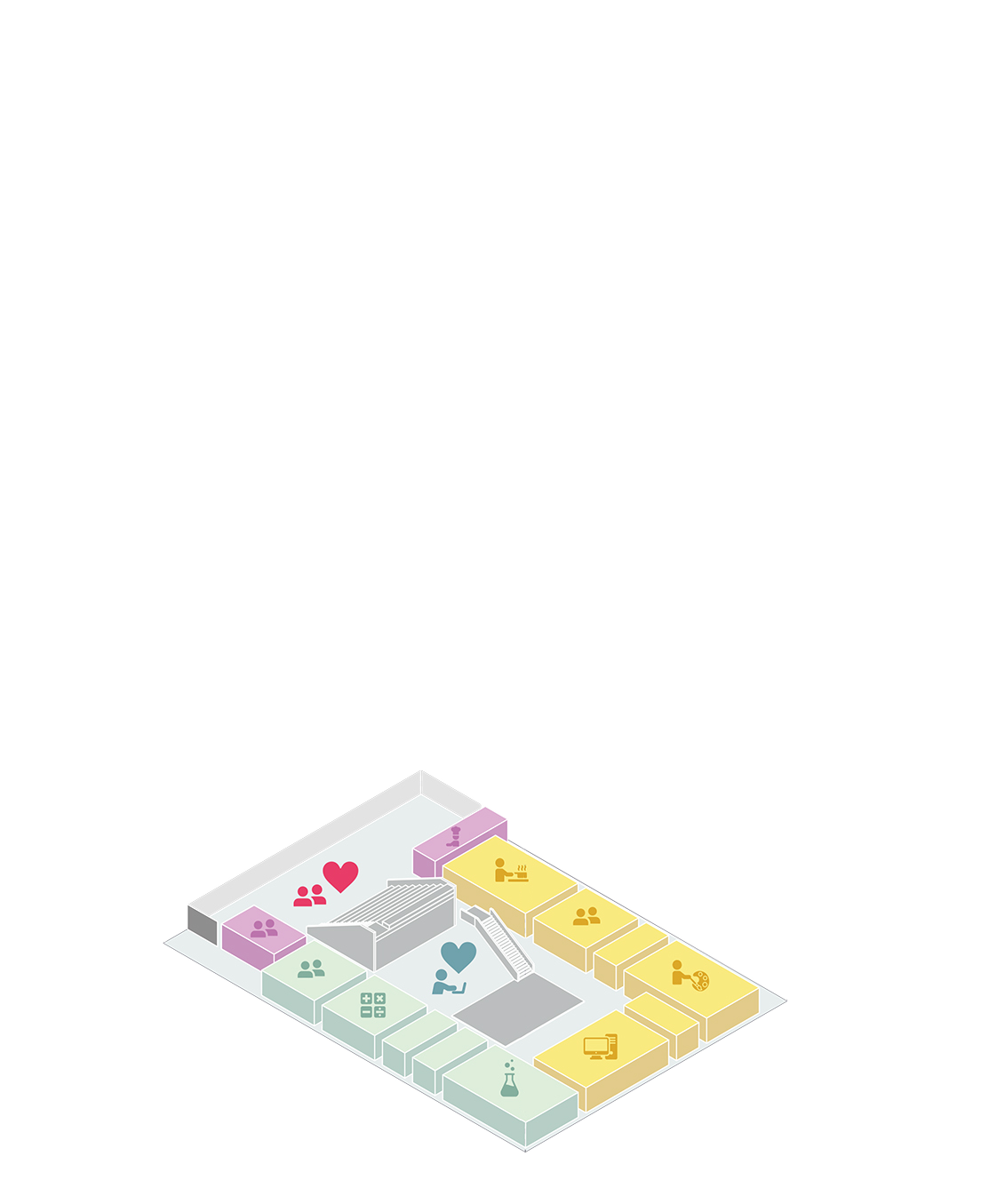
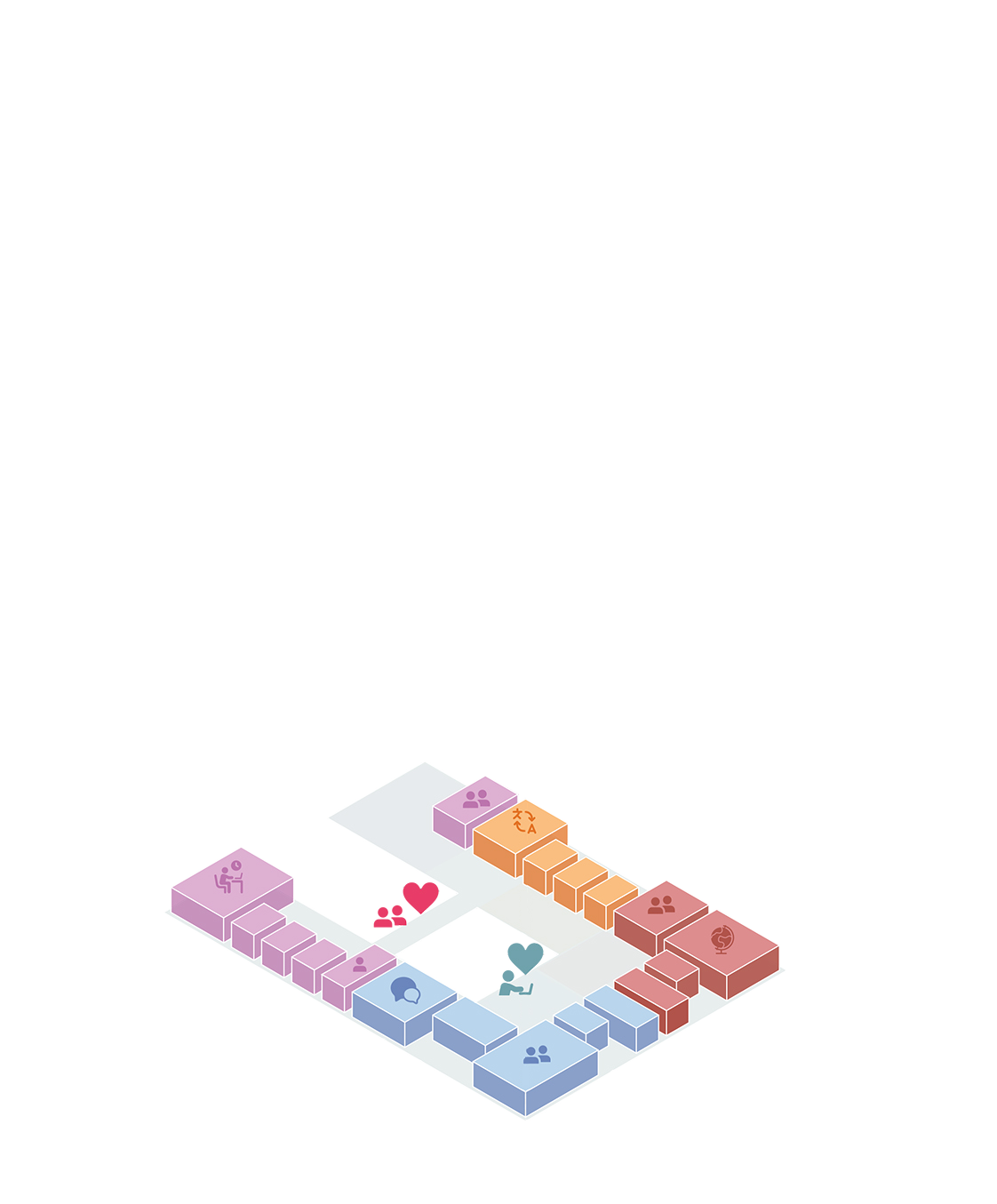

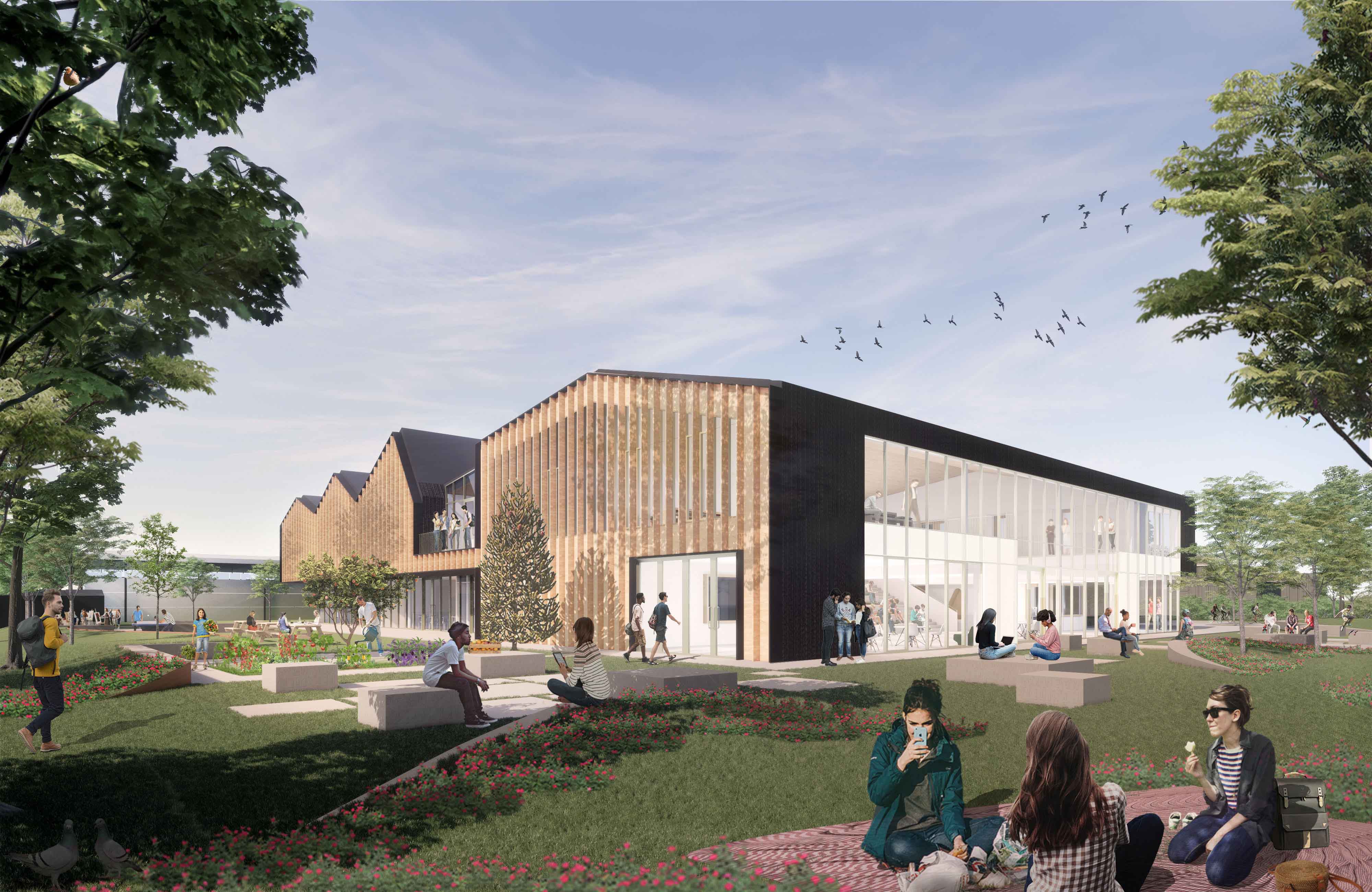
The auditorium faces north. A full height glass façade allows for a maximum amount of indirect natural daylight to enter the building, whereas at the same time provides full views from the auditorium over the adjacent sports fields.
Outdoor learning spaces connect to the ground floor classrooms. Vegetables will be grown in a dedicated vegetable garden, which will be used in the teaching kitchens.
The design is inspired by the black wooden barns which are characteristic of the region, using a biobased facade of burnt wood that folds to form a silhouette around the roofs of several ‘houses’. Vertical fins of preserved pine-wood will deliver a warm contrast to the dark silhouette, and the sun-exposed facades will naturally deflect sunlight to give the building rhythm and identity.
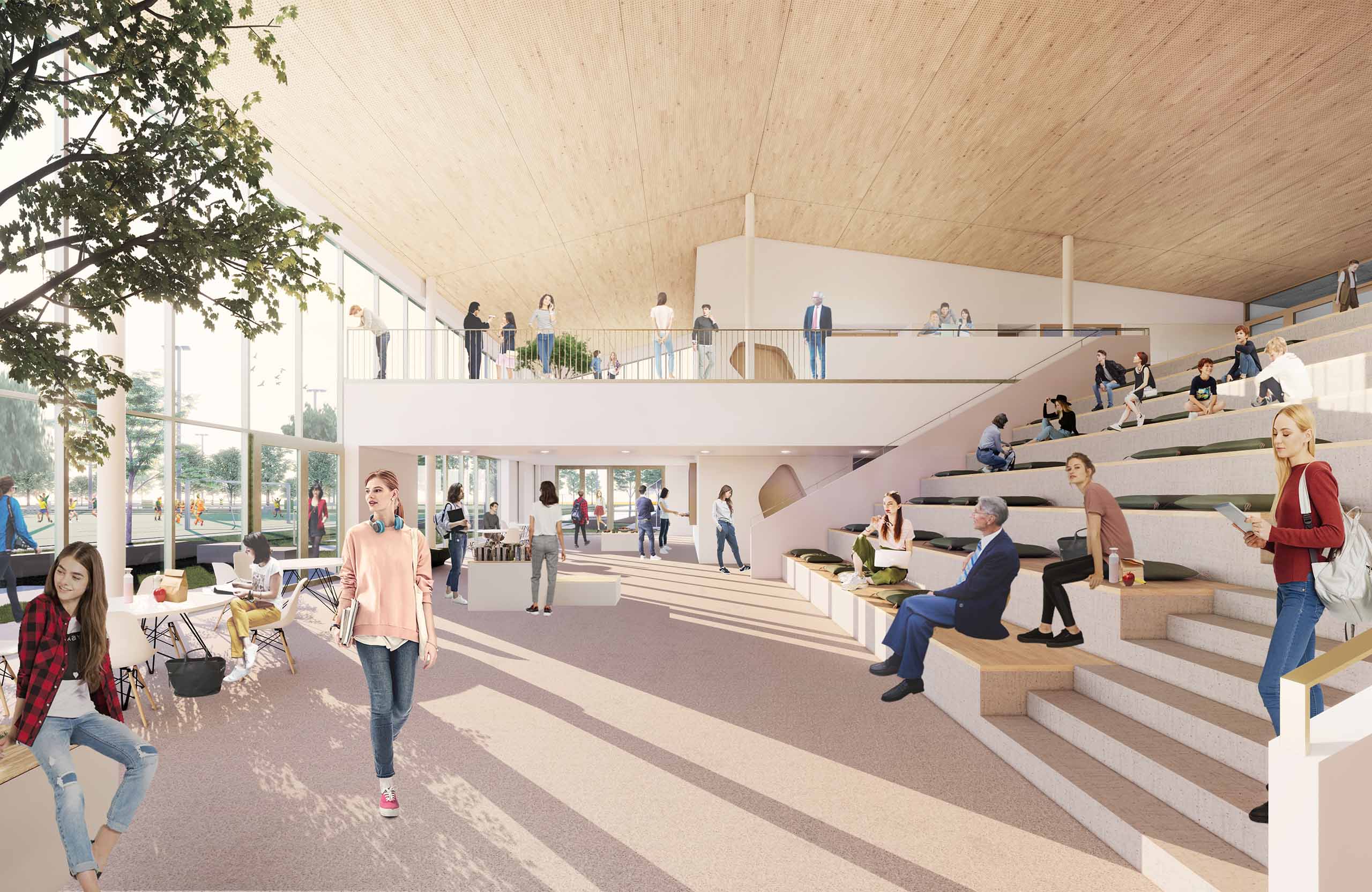
Both the Metropolis Lyceum and Zuyderzee Lyceum share the same vision on healthy, sustainable educational buildings, but each have a unique and distinct look and feel. As we are progressing each project, we continue to strengthen the initial design concepts in collaboration with teachers, students and other users and develop sustainable learning and teaching spaces that sit at the heart of community. In this way the buildings are tailored to the local conditions, the community, the educational vision of the school and the needs of the children. We can leave a positive and lasting legacy for town, cities and generations of children across the country.


