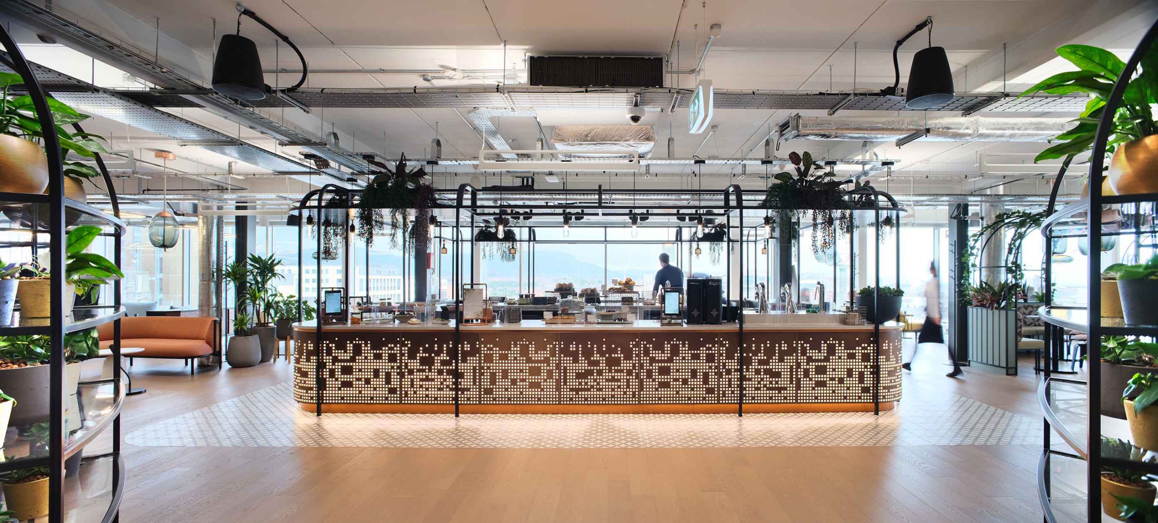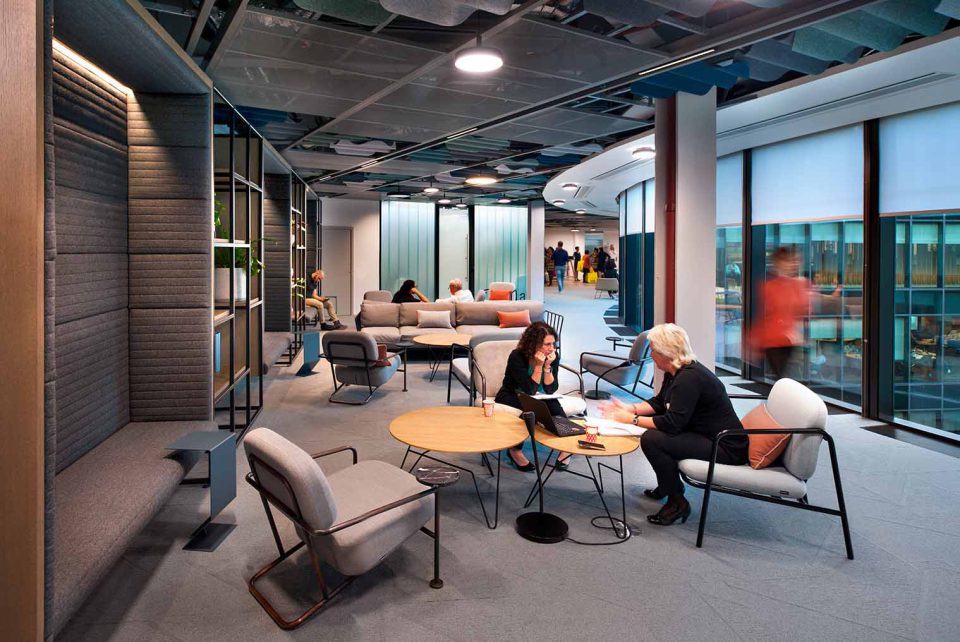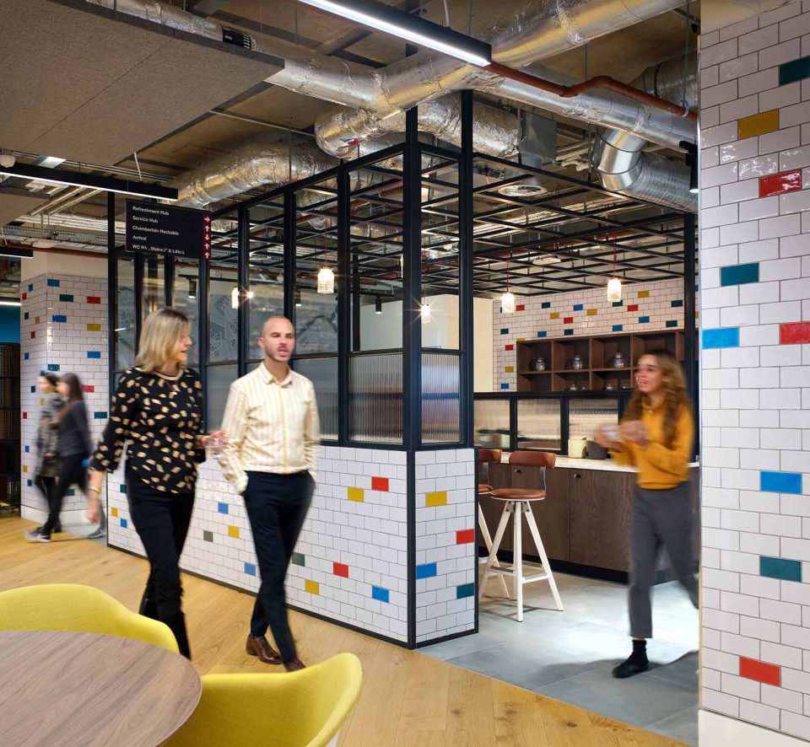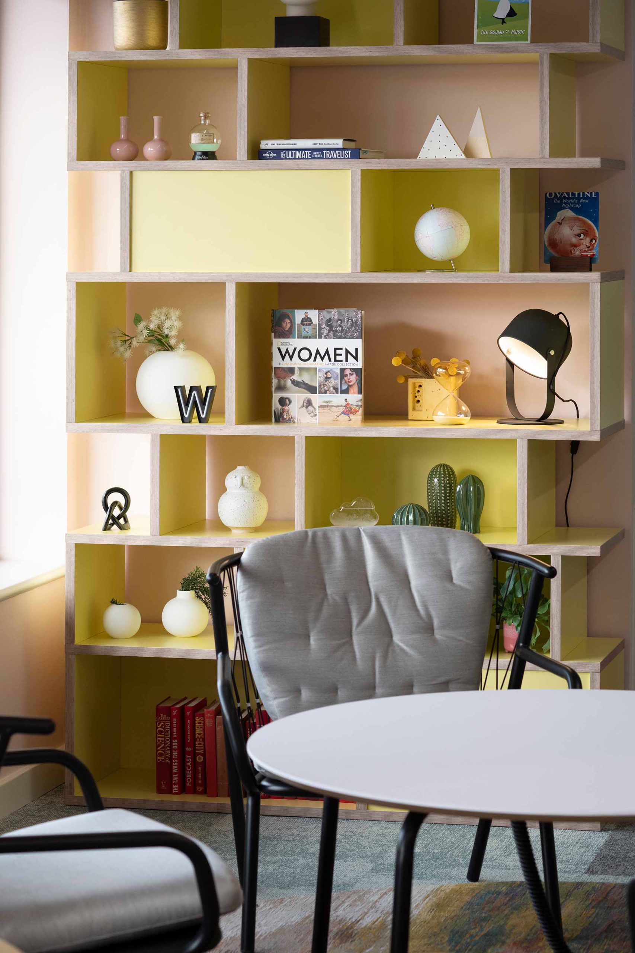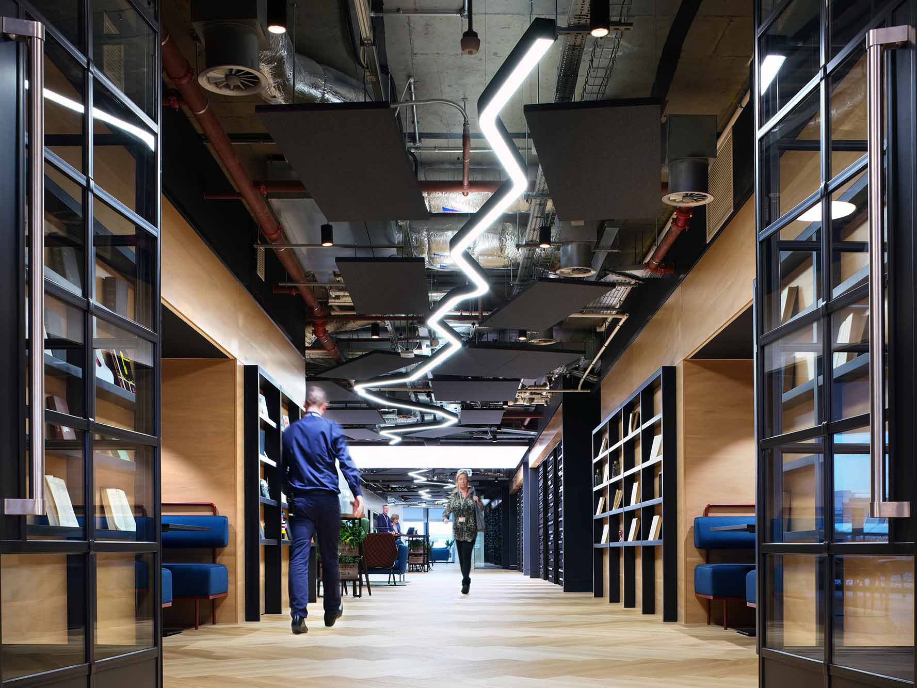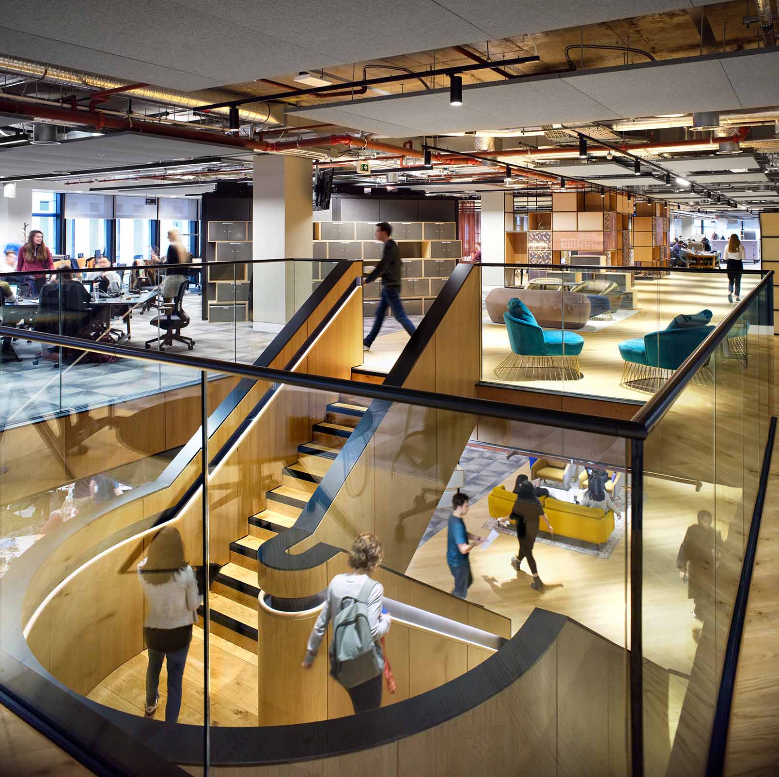← Archive home
Robert McLean:
PwC’s Head of Real Estate & Design, Robert McLean, talks to us about the future of workplace design and how it has become a vital contributor to the culture of the organisation.
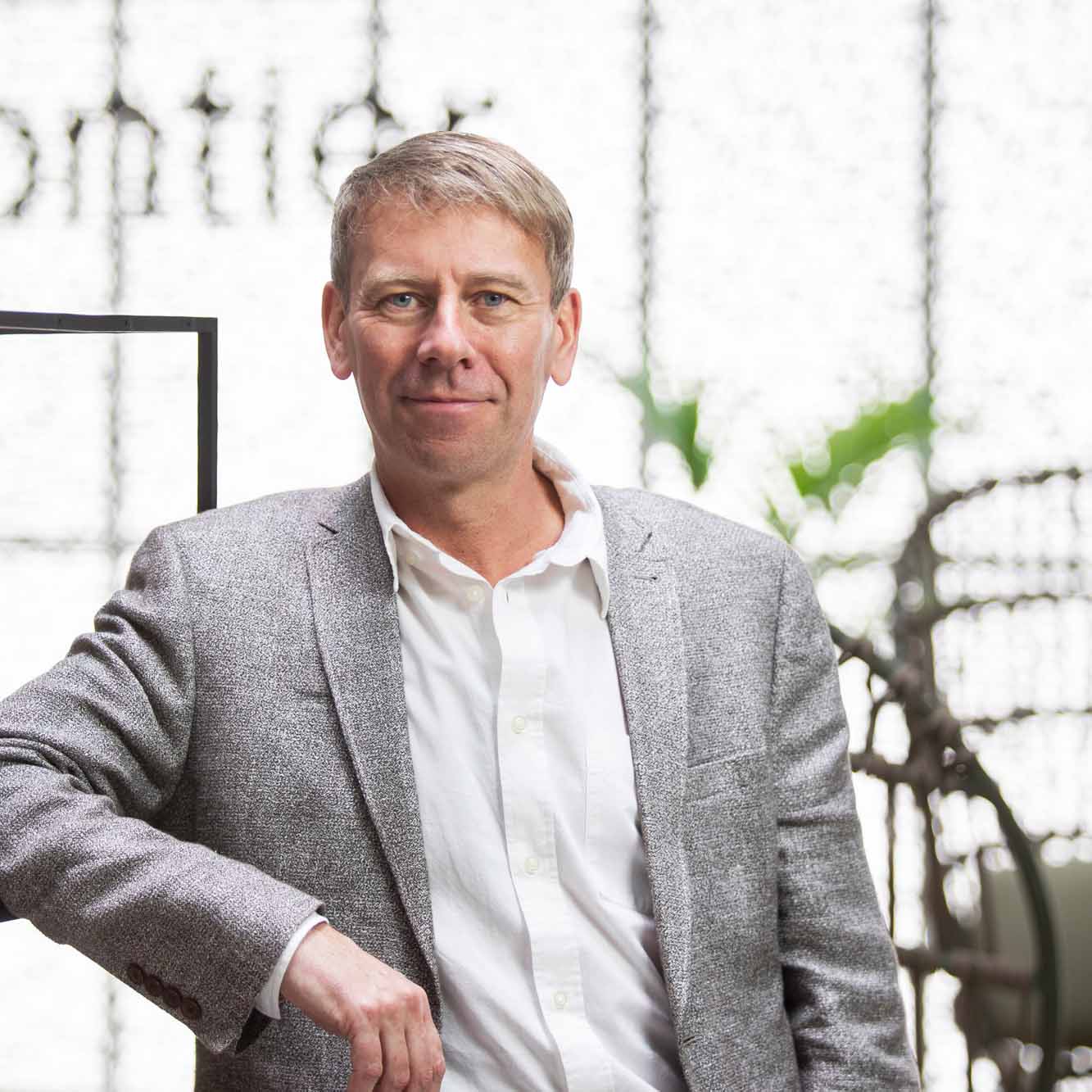
Hi Robert. Thanks for speaking with us. BDP and PwC have been working together for more than 15 years but the last two years have seen major changes in the evolution of working environments. How has the pandemic accelerated new ideas and what does workplace design mean to organisations like PwC?
Over the last two years we have proved that we can work virtually with great success and continue to grow the business, but being frank, virtual working is not our preference. PwC is very much a people business and in-person collaboration is a key part of what we do. We are encouraging people to return to the office to interact with their colleagues again and we are creating the environment to make this easier.
Taking time away from the office has highlighted its importance to our business and culture. Being part of an organisation where you feel like you belong is very important. When that environment is dynamic and stimulating, it makes it so worthwhile.
Through workplace design, we are changing the perception of a PwC office, we are open minded and thoughtful about the types of spaces we create. The majority of people recognise the new working practices offer more freedom to interact with colleagues and do the things they can’t when working from home.
It wasn’t so long ago that people walked into their office and closed the door. Those days are gone. The value of good design in the workplace is that it contributes to the culture of the business; it’s a reflection of what it means to work for PwC and we want to retain that feeling. There is a golden thread through the design of all of our offices but there is also an individuality to each space that specifically relates to its locale. You can see the progression of thinking over the last few years in our latest office designs for Belfast and Embankment Place in London.
“It wasn’t so long ago that people walked into their office and closed the door. Those days are gone. The value of good design in the workplace is that it contributes to the culture of the business.”
How important is flexibility in the workplace, how can we make places that people respond to and crucially, want to return to?
PwC has had a flexible working policy for a while but it has evolved into what we now call The Deal. It’s about choice and empowered flexibility – allowing people to decide where they are best placed to be most effective and at what time. There is a gentle expectation that as part of The Deal, our people will interact with colleagues or clients in person once or twice a week.
You can imagine how our younger people and graduates really benefit from mentoring on site with senior staff. That’s the kind of thing we really value and is a key element of our design strategy – the creation of collaborative space.
But we have to be pragmatic, too. The profile of the working week and occupancy levels are fluctuating much more than before the pandemic. From an occupier’s perspective it’s quite challenging, because it can be busy one day and really quiet the next. Whilst there are still unknowns, we continue to work towards an agile environment where we can be more adaptable, only occupying the space we need.
This will require behavioural change, as well as physical change to the spaces we design, but flexibility is more important than ever. By uncoupling people from particular areas they are encouraged to sit and collaborate with their colleagues anywhere. It’s about giving our people more flexibility and making smarter choices about how we use a building as a collective.
How is data informing design decisions and improving the employee experience of office working? How might data-led design change the face of the industry?
You can imagine how important data is to PwC as a management consultancy and now occupancy information is the fastest growing part of the work my team and I do. It’s been thrown into the spotlight during the pandemic as we have been doing a lot of reporting on working patterns and health and safety requirements. Making evidence-based or data-led decisions is no longer a nice-to-have, it is a must-have. We consolidate data across the business, creating what we call a ‘data lake’ where we use smart tool and analytics, including our HR and sales data, but also data from our access controls, Revit models and building sensors. All of this information enables us to view floorplans and see exactly how different areas are being used in real time.
We can look at each area objectively and make smart decisions based on whether the space is enabling the business or actively restricting it. It involves a bit of experimentation and trial and error to find the right solutions, but the data keeps us a step ahead.
There’s no doubt about it, data is powerful. We are so much more knowledgeable about our portfolio, our estates and about how people work. By sharing this information with business units and business leaders they can come to really understand their people and their places. We’ve moved on considerably in the last few years and now there is plethora of software that enables us to create and code programmes that increase efficiency – and the design of our workplaces is perhaps the first step in that process.
How is data informing design decisions and improving the employee experience of office working? How might data-led design change the face of the industry?
You can imagine how important data is to PwC as a management consultancy and now occupancy information is the fastest growing part of the work my team and I do. It’s been thrown into the spotlight during the pandemic as we have been doing a lot of reporting on working patterns and health and safety requirements. Making evidence-based or data-led decisions is no longer a nice-to-have, it is a must-have. We consolidate data across the business, creating what we call a ‘data lake’ where we use smart tool and analytics, including our HR and sales data, but also data from our access controls, Revit models and building sensors. All of this information enables us to view floorplans and see exactly how different areas are being used in real time.
We can look at each area objectively and make smart decisions based on whether the space is enabling the business or actively restricting it. It involves a bit of experimentation and trial and error to find the right solutions, but the data keeps us a step ahead.
There’s no doubt about it, data is powerful. We are so much more knowledgeable about our portfolio, our estates and about how people work. By sharing this information with business units and business leaders they can come to really understand their people and their places. We’ve moved on considerably in the last few years and now there is plethora of software that enables us to create and code programmes that increase efficiency – and the design of our workplaces is perhaps the first step in that process.
How can workspaces of the future continue to inspire creativity and innovation, support health and wellbeing and be as sustainable as possible? Can companies have it all?
Well, I guess the question is, does the office need to be completely redefined? What’s the purpose of the office, now people are working differently? Does this mean we need a range of different spaces in the office for a range of different personalities and characteristics?
I think there has been a permanent shift that some organisations will take time to recognise. It’s no longer about accommodation; the office is now so much more than that. There’s a more social aspect to the office, which is being deployed as a magnet to bring people together for work-focused activities. Work and social life, especially for our graduates and younger staff, is really integrated. And that starts in the workplace. Enabling more social interaction is vital to us, especially since that was lost for two years during the pandemic.
Which leads nicely onto the idea of enabling more functions to enhance wellbeing. Wellbeing is important to us and our people and many of the interventions we have cater to what we call ‘end of journey’ needs – for those who wish to cycle or run in to the office, for example. A wellbeing space in our Belfast office is a calm area with biophilic design. Quiet relaxation space is an experiment for us, but it’s been received well.
There is definitely a movement to build-in spaces that support people with various needs. It’s about offering a choice and variety of settings where people can work in the way they need to, whilst considering their particular characteristics. The evolution of wellbeing will continue and as we understand more requirements and how to address them, we will continue to experiment.
“As new, greener policy, led by social movements and government kicks in, occupiers will need to demonstrate that they are using their offices more intelligently – and that fundamentally affects design.”
What’s the next great innovation in workplace design for PwC? Where does the interior design industry go from here?
We are thinking more and more about matching supply with demand for office space with the implementation of truly agile workplaces. If we are seeing fluctuations in occupancy and can manage groups of people effectively around the building, we can create a structure that is far more responsible and sustainable. But how do we do that in a way that supports the business?
We are taking a more fluid approach by using dynamic scheduling, which enables people to find space in the building to support their immediate business needs and aid collaboration in the most effective way.
We are investigating machine learning and software that, for example, helps us understand how a building is peopled, then proposes various operational ‘home zones’ that can be used on any given day. It is only successful if we can predict the building use as accurately as possible, but it enables us to consider the power usage of the building and switch off areas that aren’t in use.
And it goes even deeper – we can even reschedule our servicing and cleaning rota to match that predicted occupancy. It’s just a start but if want to manage our energy performance to meet our net zero ambitions, we have to change behaviours. As new, greener policy, led by social movements and government kicks in, occupiers will need to demonstrate that they are using their offices more intelligently – and that fundamentally affects design.
Technical tools, data and physical interventions are going to have to work together to ensure our offices continue to be beautiful, engaging and functional. I see a range of various offerings, mostly from Big Tech, that really push office design in a new direction and I think good offices will always be linked to fulfilling careers – people want to work in great places. We have to offer a carefully considered work environment – making sure our offices are more inclusive, caring, intelligently configured and sustainable places to be.


