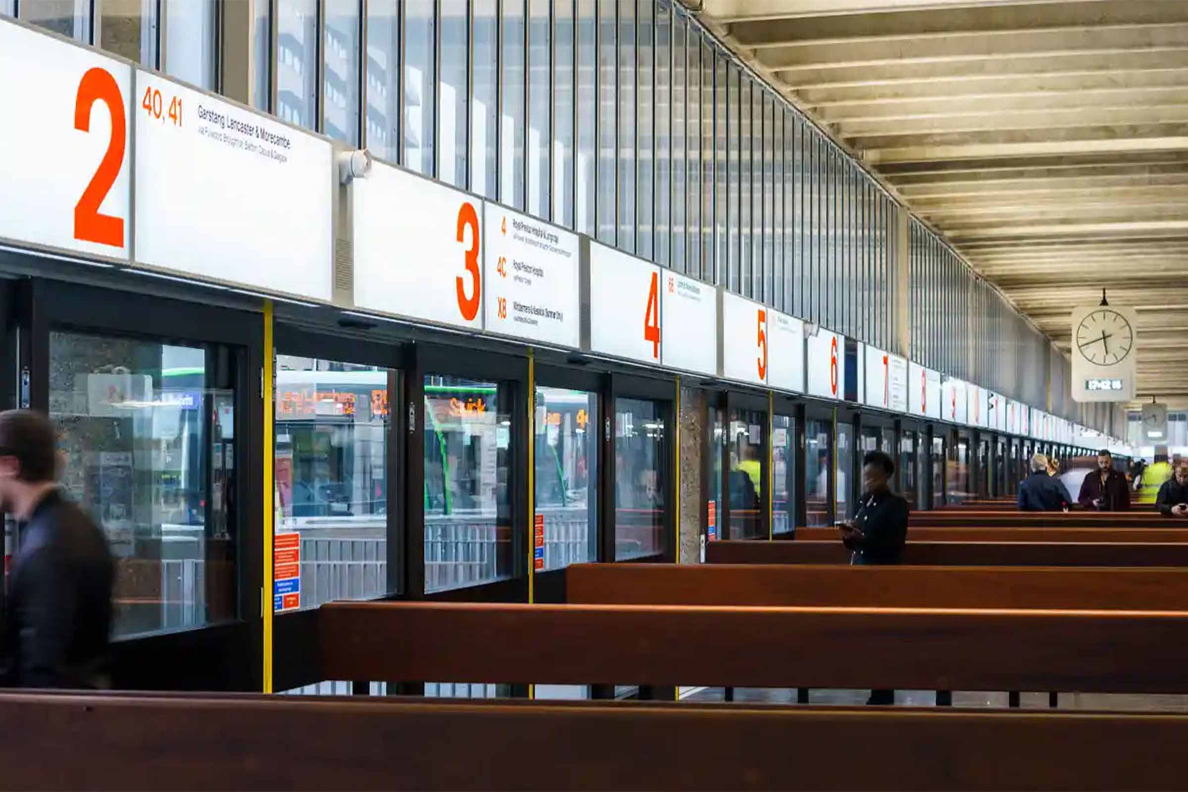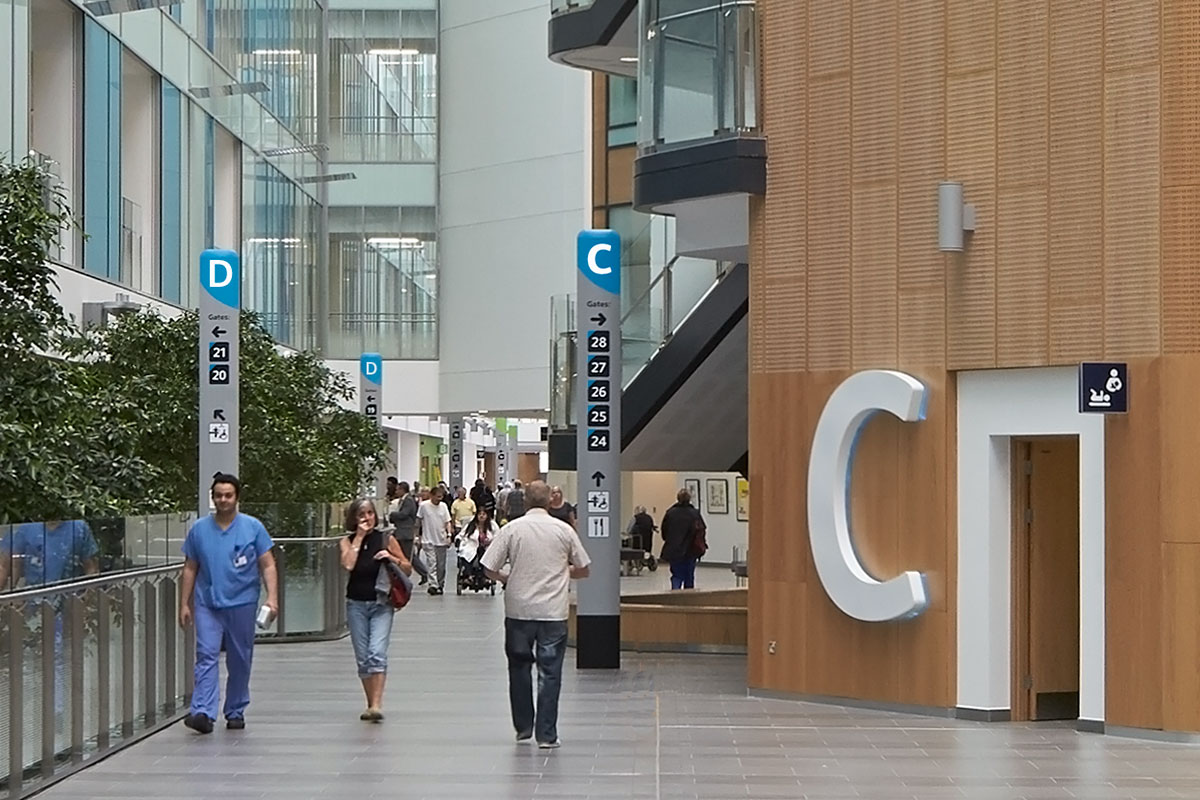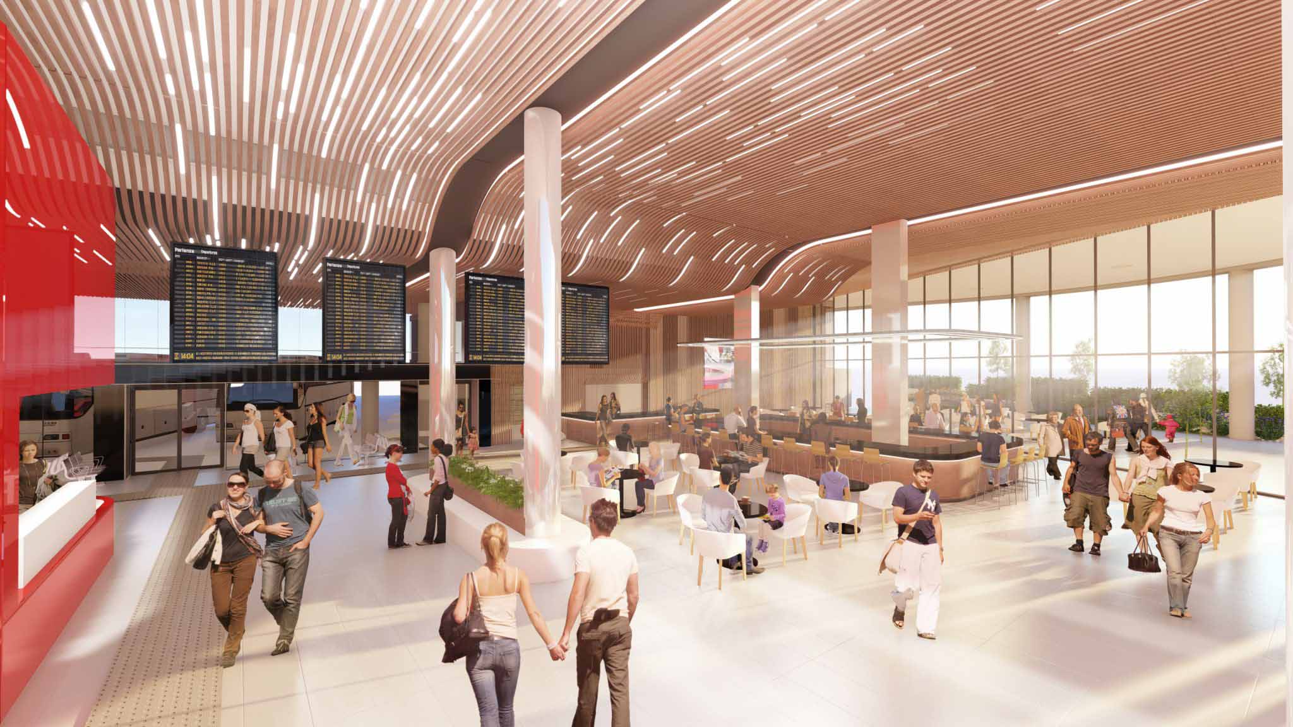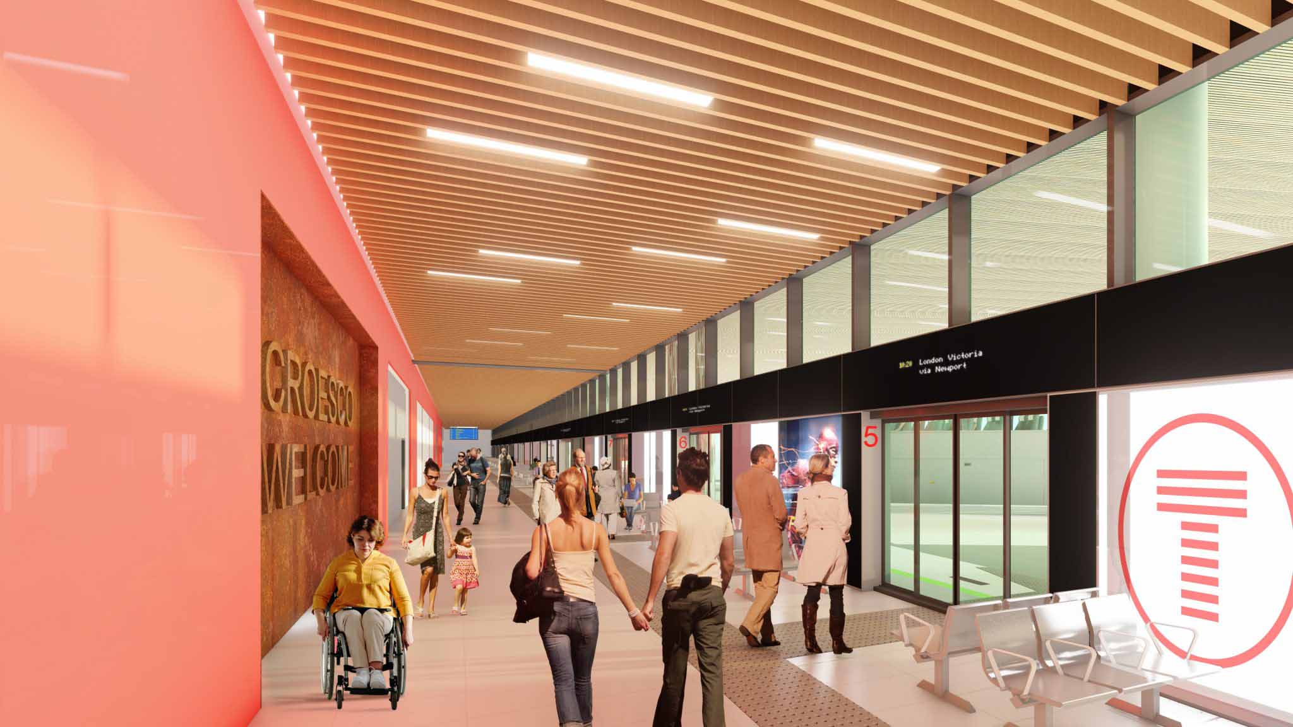← Archive home
Senior Wayfinding Designer, Lili de Larratea, explains how wayfinding research informs both architectural planning and information planning to help meet the needs of all the users of a space.
Wayfinding is the process of navigating from one place to another. In its schematic form, it is a string of decision-making points. When we are navigating through a new space or taking a new route, our minds might get busy asking questions such as: ‘Do I turn right, left or keep going straight?’ ‘Am I in the right building?’ ‘Am I on the right floor?’ ‘Am I going the right way?’ ‘Can I go through this door?’. A good wayfinding system will answer these questions with the right information at the right time, before you reach a point where you feel disoriented or even lost. Wayfinding is largely information planning made legible and accessible to meet the needs of all the users of a space. But we don’t only use the information that we need from maps or signs carefully placed on walls to guide us, we also use architectural cues such as landmarks, lighting, furniture layouts and paving to help us navigate more intuitively through a new environment.
It is tempting for designers to think of information needs within a space based on our own aptitudes and perceptions. We sometimes assume unintentionally that these will be the experiences of most people traveling to, from or within that space. Falling into this way of thinking can exclude people with different cognitive, visual, sensory and physical abilities and needs.
However, in practice, it is hard to put yourself in somebody else’s shoes when you have never experienced their challenges. If a designer has never used a wheelchair, travelled with push chairs and young children, or had a cognitive disability, it is difficult to imagine the challenges and limitations these users might encounter when traveling to a new destination. In human-centered wayfinding we bring as many different users as possible into the conversation to learn from their real-life experiences first hand. We do this via inviting them to participate in stakeholder workshops, interviews, shadowing or going on roll-throughs around the space with them.
“Given the impact of wayfinding on human psychology, occupant satisfaction, health, long-term performance, and the financial bottom line, inattention to wayfinding reduces the inclusiveness of buildings for everyone.”
Susan Hunter, IDeA Center
A feasibility study was recently conducted with Transport for Wales for their new transport interchange hub and bus station being built in the City Centre. We facilitated a workshop with the Cardiff Council Access and Focus Group (CCAFG) which included representatives from the blind and partially sighted community, deaf groups, elderly service users and cycling groups. We used a number of different mediums to show and explain the proposals for the new station and its surroundings including tactile drawings, a slideshow supported by a sign-language interpreter, a physical textured prototype and a virtual reality model headset allowing stakeholders to explore the model. As we took CCAFG participants through the passenger experience touchpoints, all had opportunities to share the issues they may encounter at different points of their journey.
Cardiff Interchange Hub and Bus Station, Wales
In doing so, we learned about the important need to provide various forms of technology to support wayfinding and accessibility as well as staff presence to support navigation within the bus station; seating and waiting areas with visibility to the bus departure points and real-time information; and the need for adjacent drop-off facilities to allow easier access for users with restricted mobility.
Wayfinding research informs both architectural planning and information planning to help meet the needs of all the users of a space. Understanding how people use and navigate through a space and removing any potential barriers is key to making a space more welcoming, safe and accessible so that it can be an enjoyable experience for all.
The in-house wayfinding designers at BDP have been working on wayfinding projects since the 1960s. An early example is the Preston Bus Station, a Modernist building with memorable features that opened to the public in 1969. Its subsequent refurbishment in 2014 saw the Council pushing for a logo free environment thus paying homage to the simplicity of the original sign design, typography and layout style, based on the premise that ’the information on the building is all that the user needs to know.’ This people-centred approach is at the core of all spatial studies. Whilst a good brand inspires trust in a service or product, a good wayfinding system can make people feel welcome and gain a sense of belonging.

Other BDP examples include the first airport-like gate system introduced in NHS hospitals about 15 years ago with a recent example being the Southmead Hospital in Bristol. With both airports and hospitals being considered high stress environments, the least amount of directional information a patient or a passenger has to retain the more likely to decrease cognitive overload (the more information, the more processes the brain has to perform). In the case of Southmead hospital, simply following a letter and a number will get you to your appointment without the need to learn long and un-familiar words.

Wayfinding’s ultimate role is to connect all the elements of the built environment with its users so they can have the best possible experience. When brought in at the beginning of a project it can identify user needs and gaps and help shape an environment to maximise intuitive navigation and minimise the use of signs.
For more thoughtful and innovative solutions that promote equity, wellbeing and participation in the built environment, visit humanspace.global



